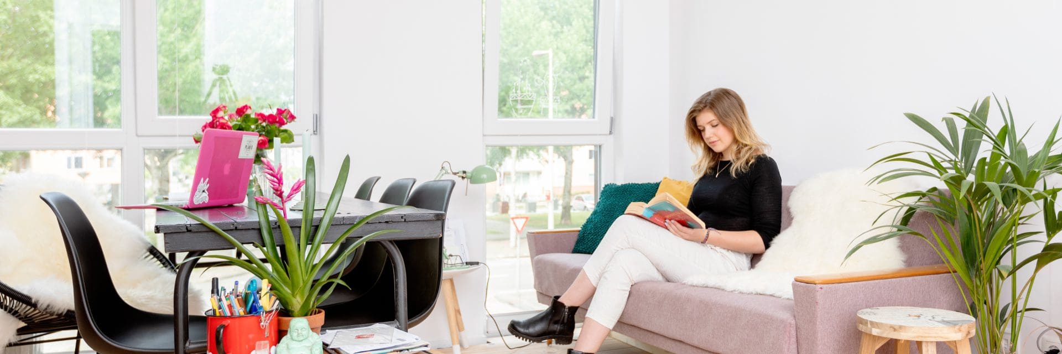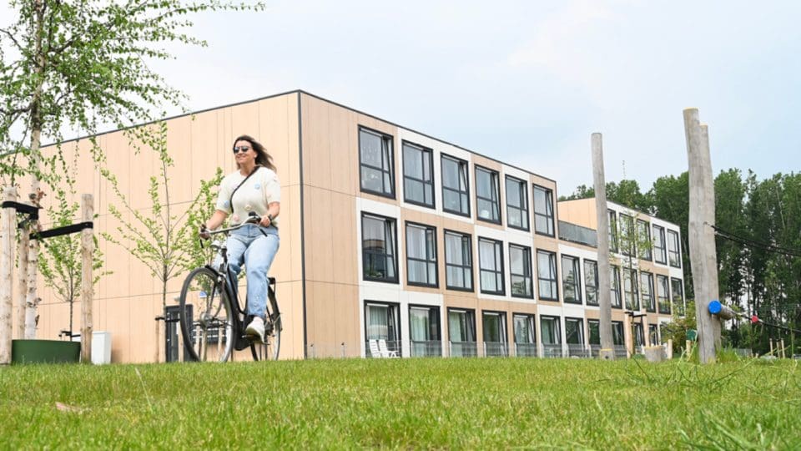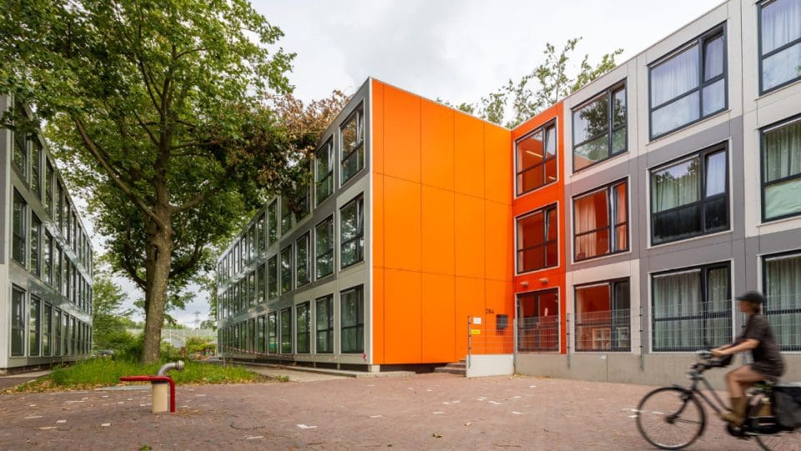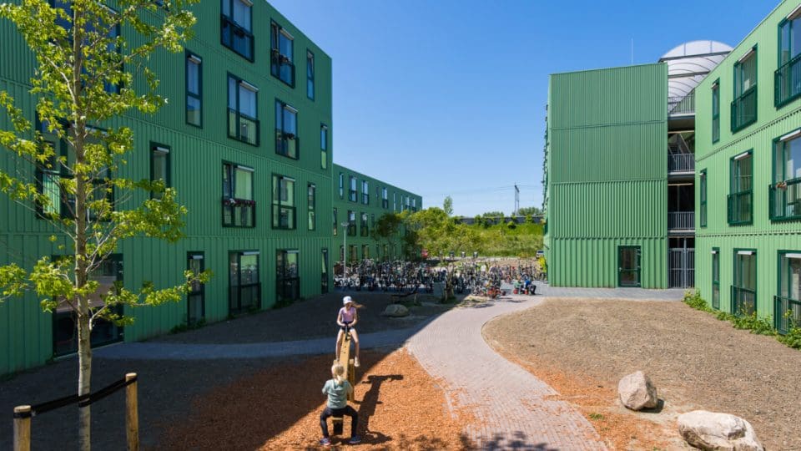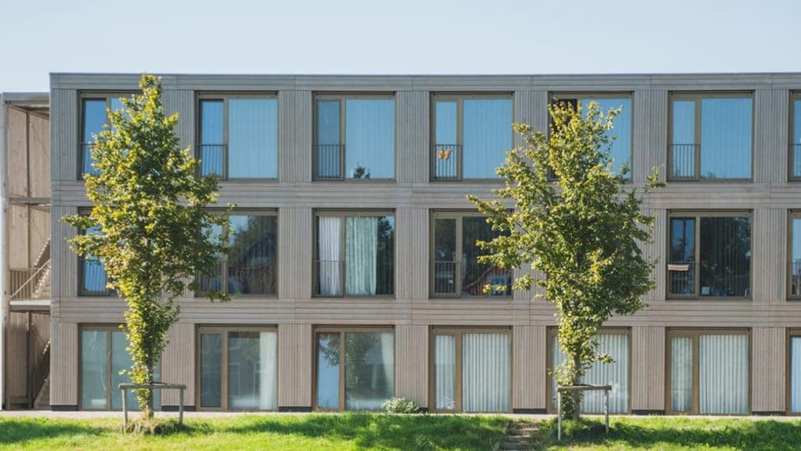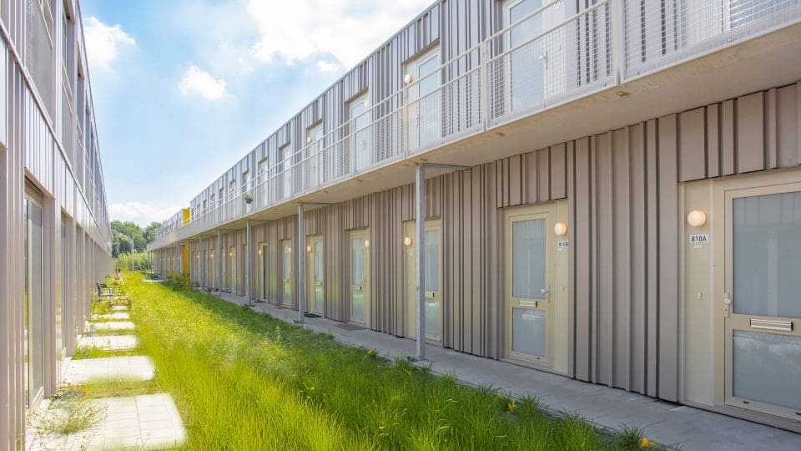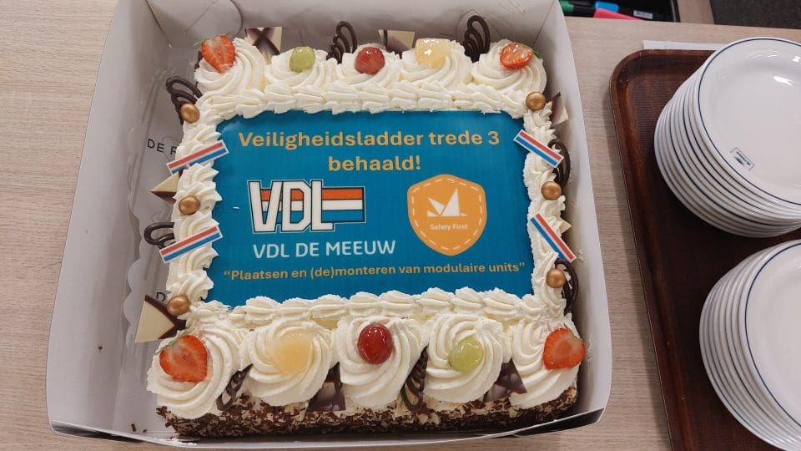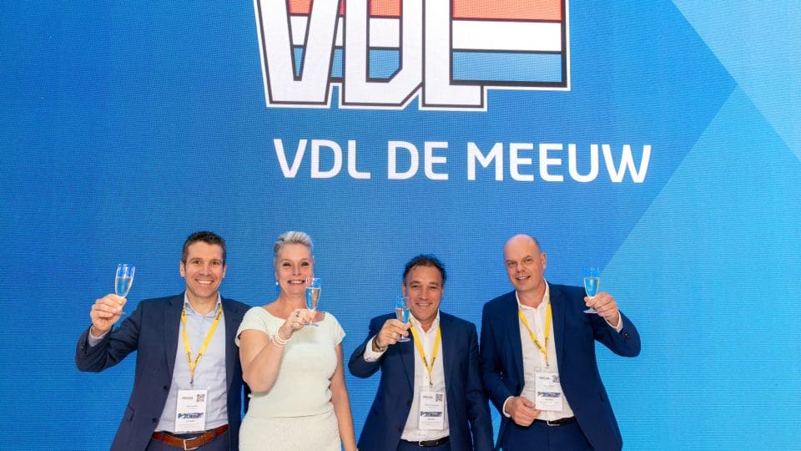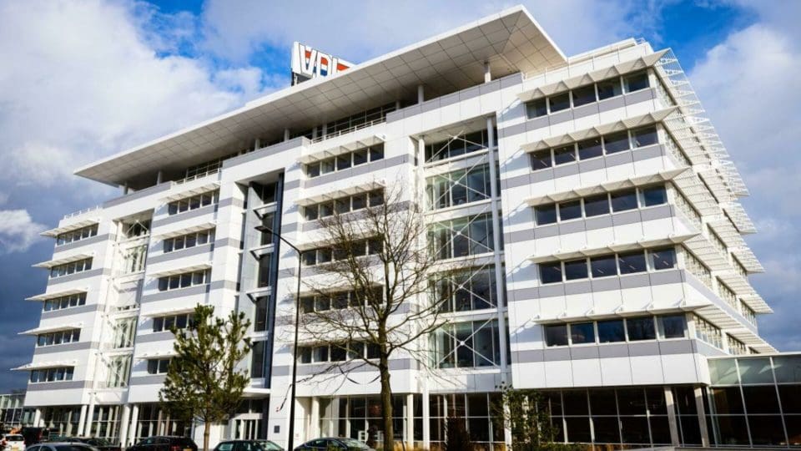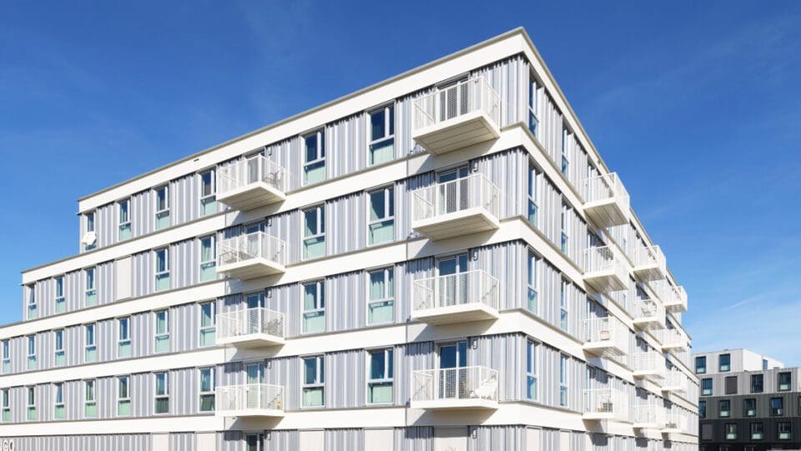
Rental housing for the middle segment, affordable and aimed at a mixed target group
The housing market is under pressure and many people feel trapped. That includes first-time buyers, young families and self-employed people with medium incomes. Their income is too high to qualify for social housing, but too low to rent something in the free sector – let alone to buy anything. This slows down the process and leads to longer waiting lists. We are happy to be part of the solution, working with municipalities and housing associations to (quickly) build more rental housing for the middle segment. We do that with our flexible housing. In other words, high-quality, sustainable and suitable housing for a mixed target group with income limits is needed.
Building concepts
High-quality finish, with plenty of options
Flexible housing always fits. We have a solution for every plot and urban development plan. You can choose from a gallery, corridor or porch access and a variety of floor plans in addition to single-storey buildings. For this, we use product market combinations (PMCs) from the Dutch Housing Standard, among others, but we can also create concepts that are even better suited to the requirements. Finally, we create each building through the many options available for interiors and façades, including additional features. This could include, for example, communal outdoor areas. The whole package!
A variety of floor plans
We create flexible housing for a variety of target groups. We use our modular approach to create a customised floor plan and building layout. This means the final design will always perfectly match both your requirements and that of the user.
Smart use of space
Is the space for building the housing only available temporarily? Then flexible housing is ideal for making smart use of it while you can. But once the land becomes permanently available, flexible housing also offers a long-term housing solution. That’s the kind of quality it’s made of!
The ideal combination
The building concept allows you to combine segments and functions in any way you like. For instance, one building could consist of a school on the plinth level with a mix of social and middle segment rental housing units above it, which could also serve as living space for teachers or other key professions, for example.
A smart concept
Transparent process, with no surprises
Using cleverly designed pre-engineered modules, we configure the building of your choice with an optimised combination of PMCs. In the process, we match the building access, volume, layout and appearance to both the target group and the surroundings. Does it all fit within your budget and are you ready to proceed with the contract? In that case, we will get straight to work for you and reserve a time slot on our production line. This is when the schedule is determined: when our factory in Oirschot will start production, when the prefabricated modules will be transported and when we will assemble everything on site. And perhaps the most important thing: when you can hand the keys over to the tenants.
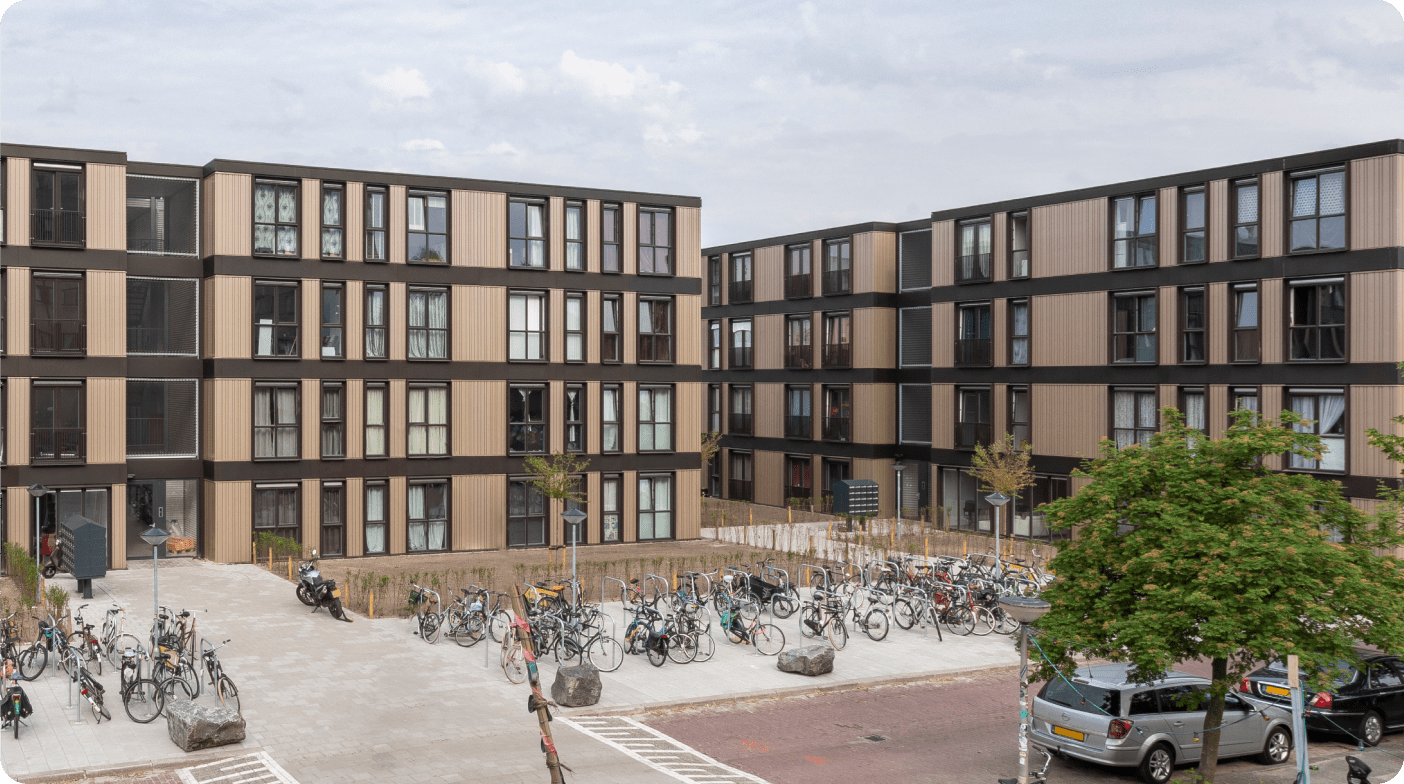
Brochure
Flexible housing, always the space you need
Download the brochure here.
"*" indicates required fields

Latest news
