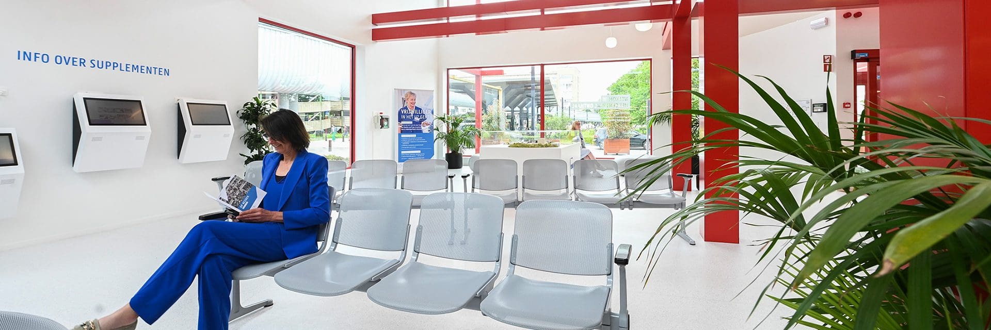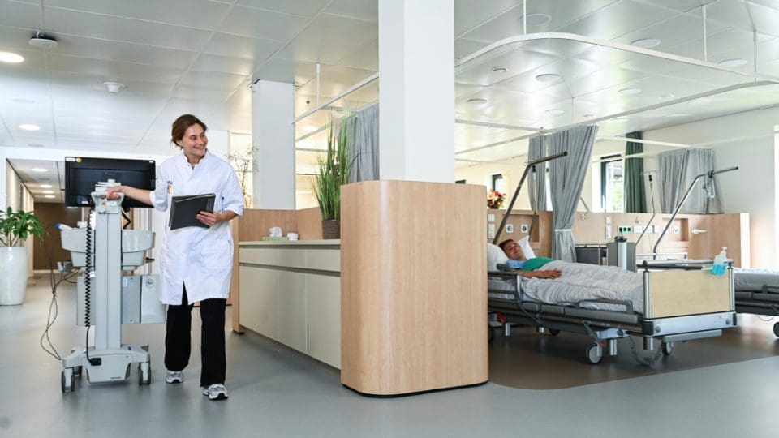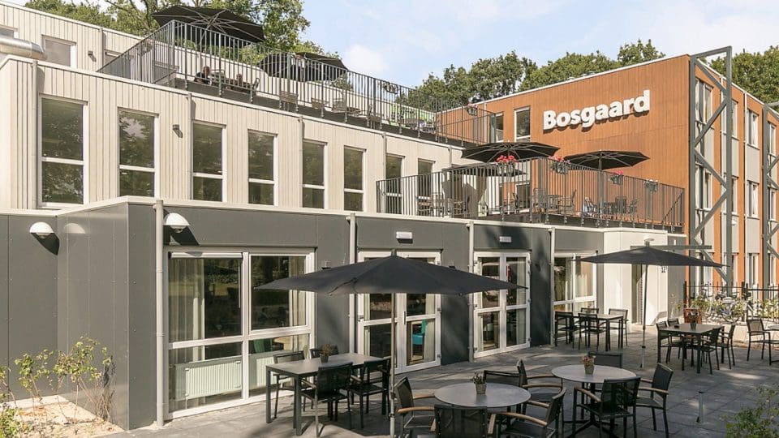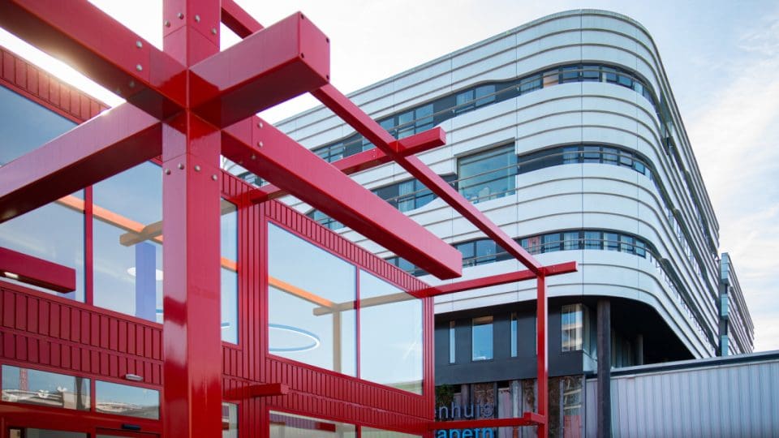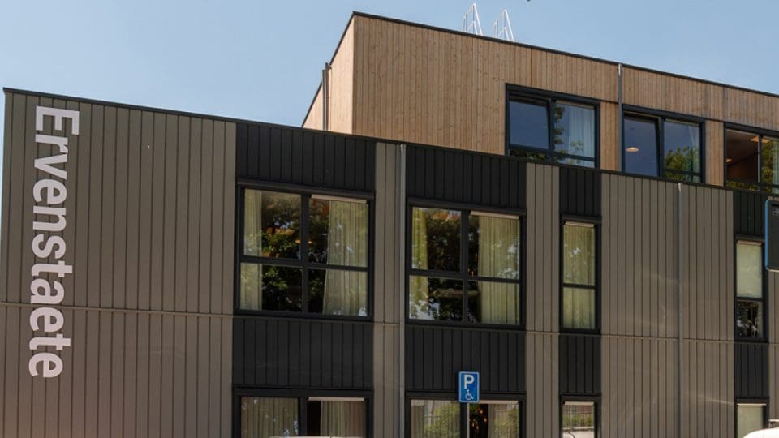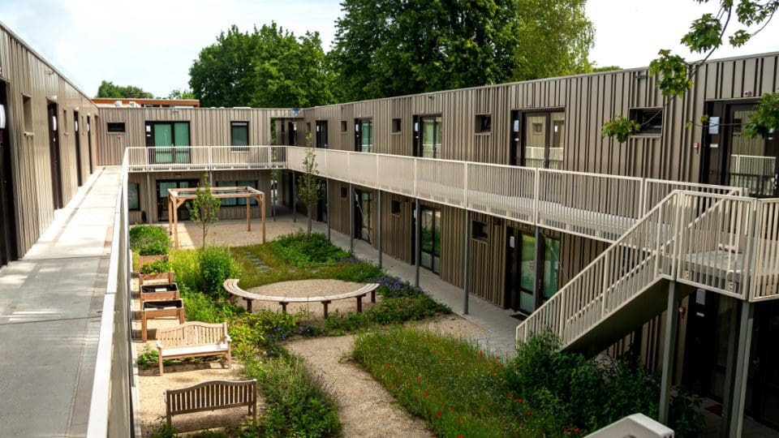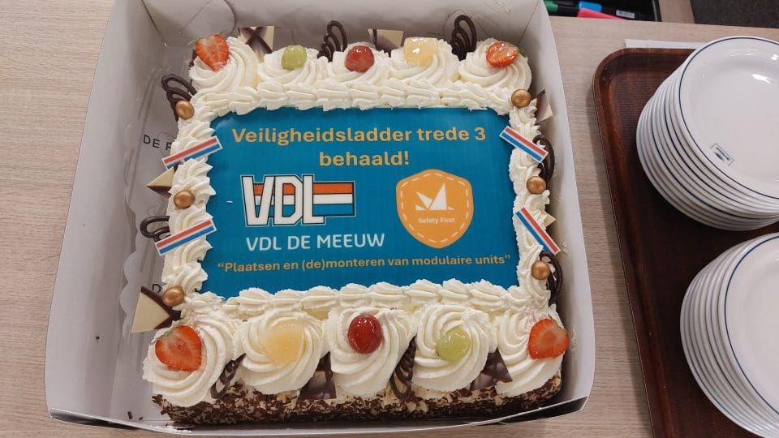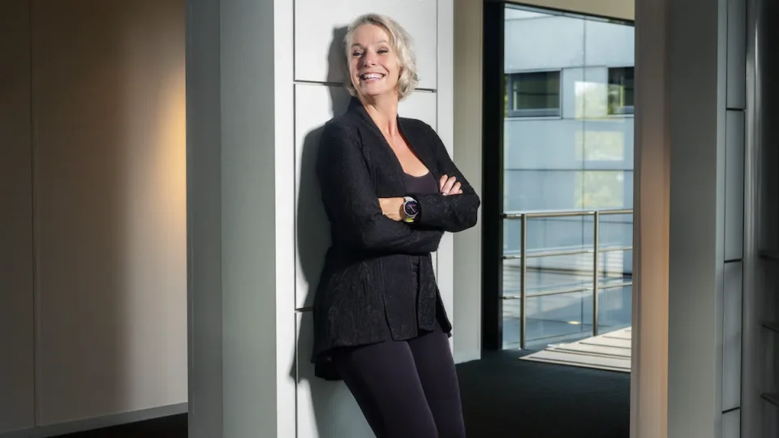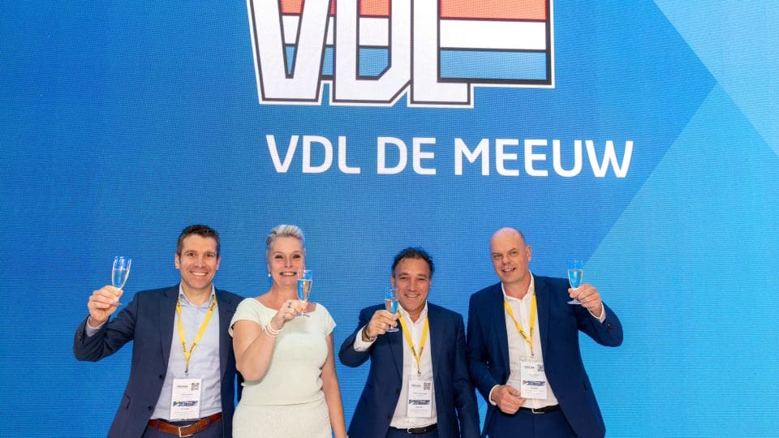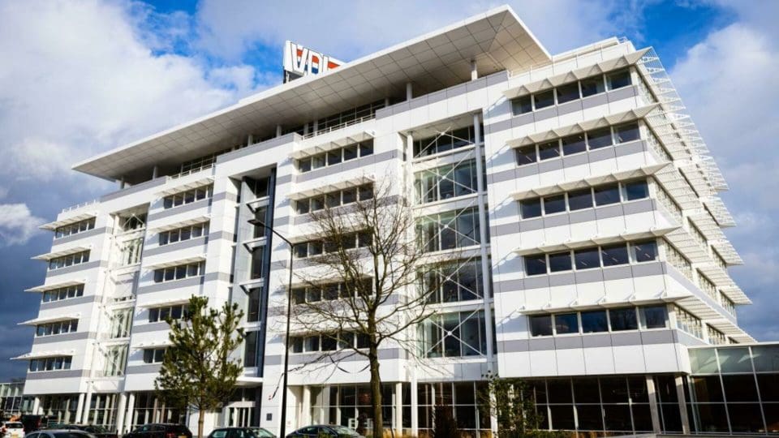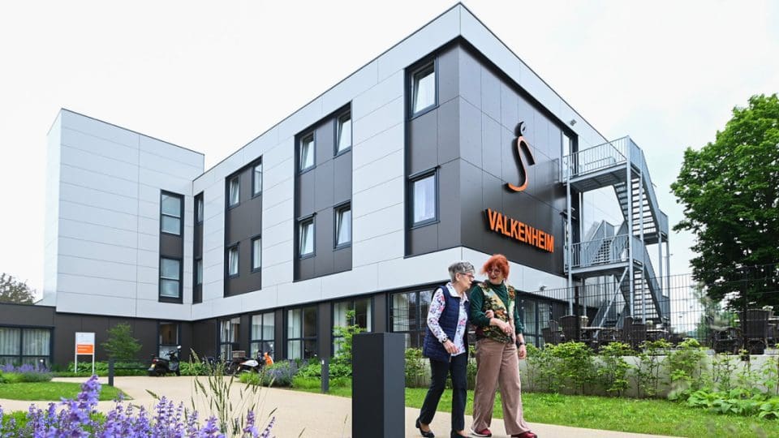
An outpatient clinic tailored to each discipline
The healthcare market is changing rapidly. That includes technological and medical innovations, demographic changes and the policy-driven trend towards greater specialisation in healthcare institutions. These factors affect how we use healthcare buildings such as outpatient clinics. To meet these needs and requirements, buildings sometimes have to grow or downsize, or a renovation may also be required. With our flexible housing solution, we always give you the space you need. Specially designed for healthcare and adapted to each discipline, we provide temporary or long-term buildings to suit your needs. Always fitted with the right equipment and ICT, in line with your institution’s identity.
Building concepts
Total care building solution, ready for the future
Our building concepts for the healing market are proven to be effective and always enjoy a high-quality finish. That means we take into account the materials, sterile environments and, of course, safety for employees as well as clients; all according to the healthcare classification. We think about accessibility and ensure that the interior and exterior seamlessly match the hospital’s identity. Every building also meets the requirements for Nearly Energy Neutral Buildings, also known as BENG.
A variety of floor plans
Every outpatient clinic is different. After all, each medical discipline requires different facilities. We create a building that fits, based on a powerful concept consisting of many different basic and specialised floor plans.
Flexibility first
Thanks to modularity, we can easily add additional floors in the future, move the entire building, or dismantle it. This allows you to better respond to changing demands, requests and needs, or to give the outpatient clinic a different function.
Fully equipped
Outpatient clinics are always delivered turnkey. That means fully furnished, with a high-quality finish and equipped with all the necessary facilities and equipment. From offices to waiting rooms and treatment areas to consulting rooms, all including a seamless connection to the existing building.
A smart concept
Transparent process, with no surprises
Using cleverly designed pre-engineered modules, we configure the building of your choice with an optimised combination of PMCs. In the process, we match the building access, volume, layout and appearance to both the target group and the surroundings. Does it all fit within your budget and are you ready to proceed with the contract? In that case, we will get straight to work for you and reserve a time slot on our production line. This is when the schedule is determined: when our factory in Oirschot will start production, when the prefabricated modules will be transported and when we will assemble everything on site. And perhaps the most important thing: when you can hand the keys over to the tenants.
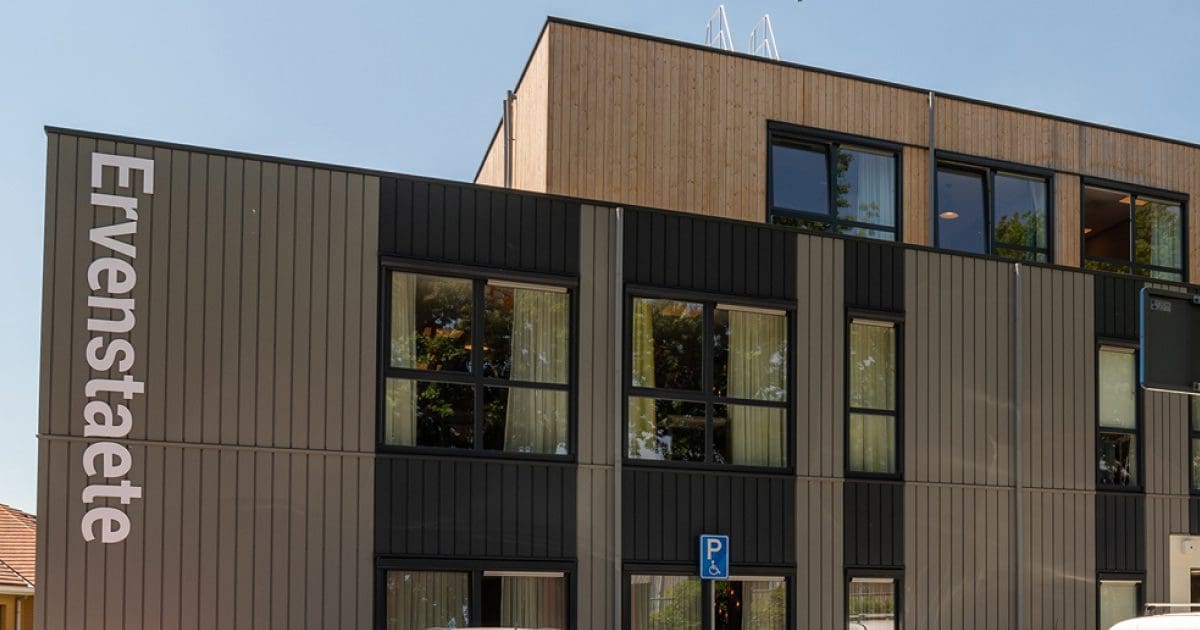
Brochure
Flexible housing, always the space you need
Download the brochure here.
"*" indicates required fields

Latest news
