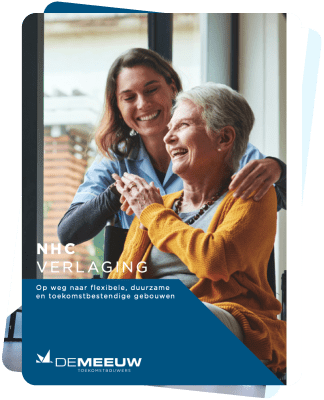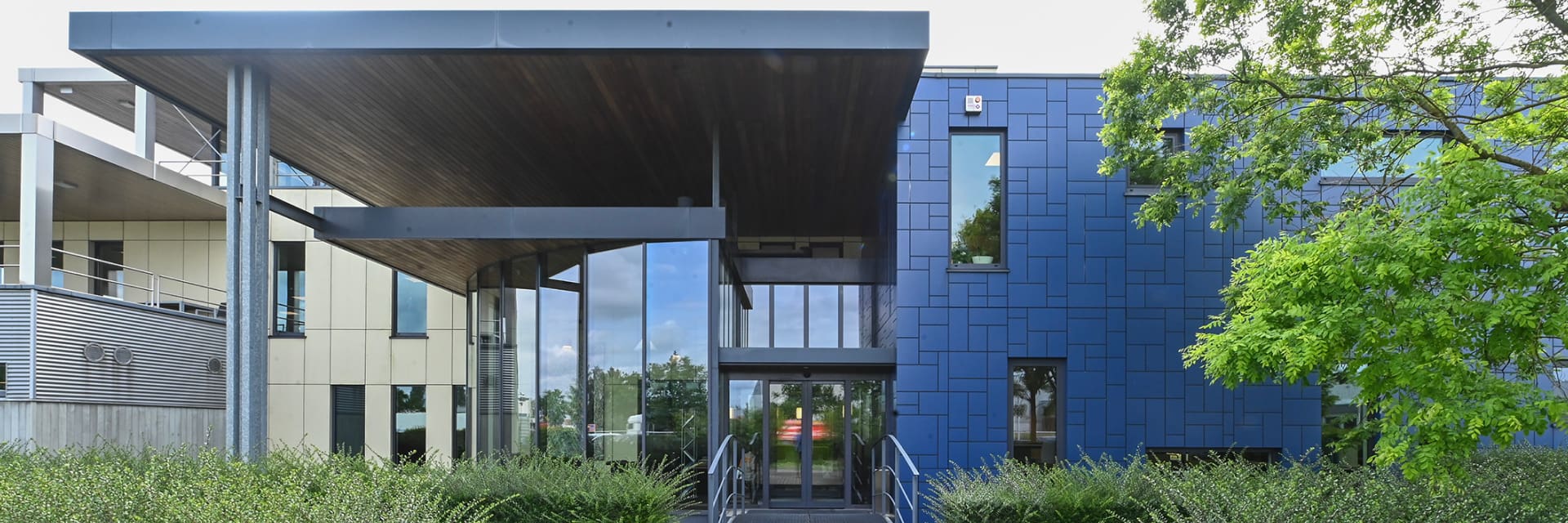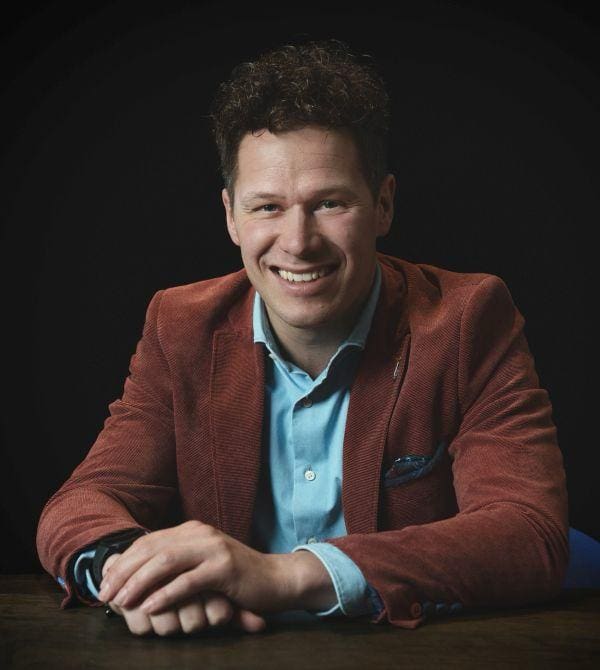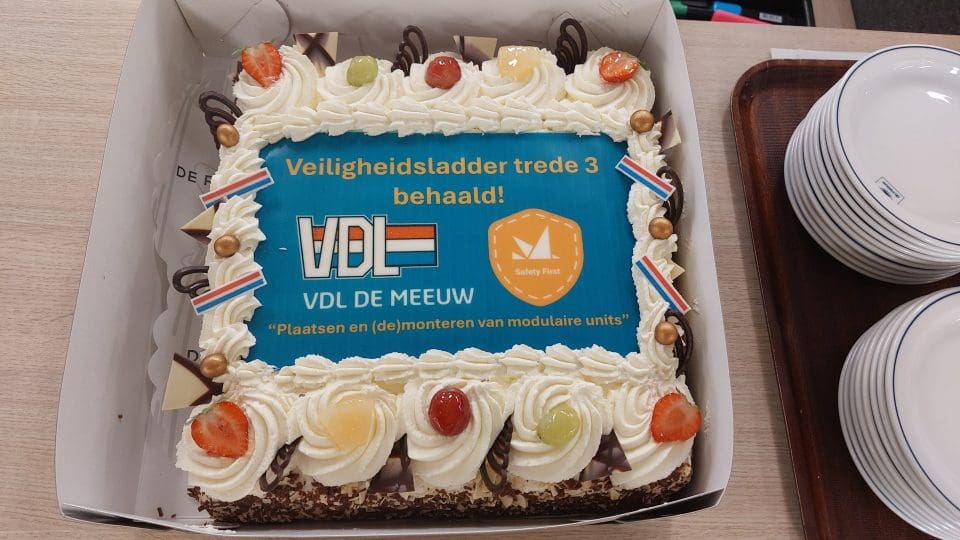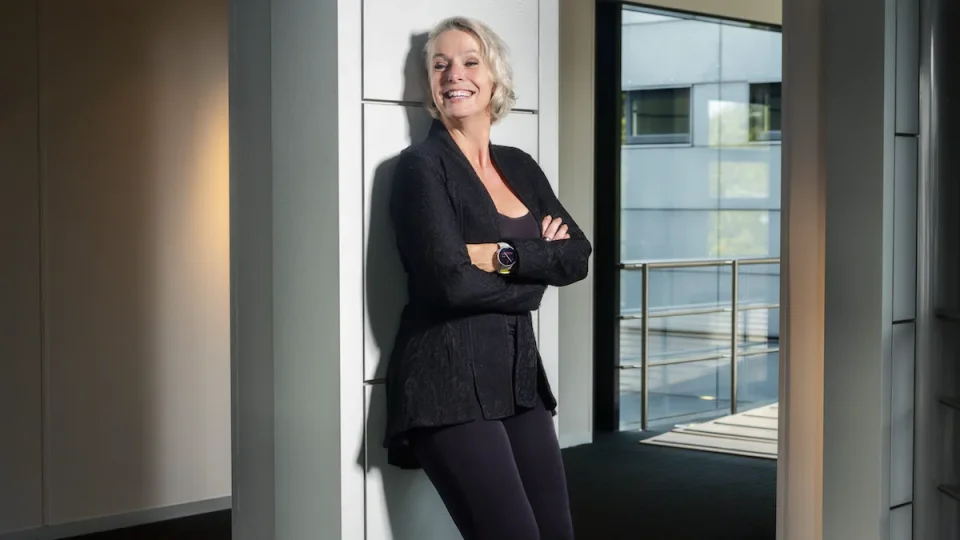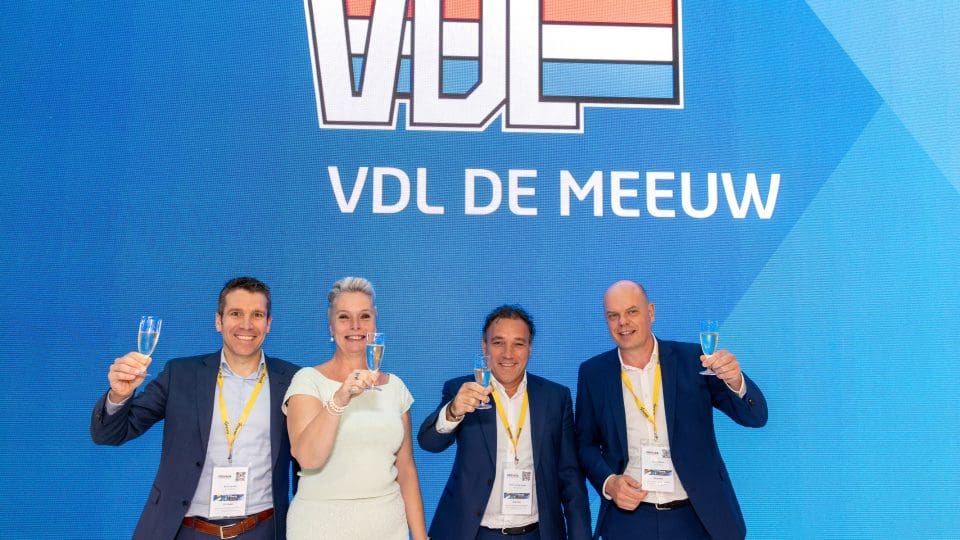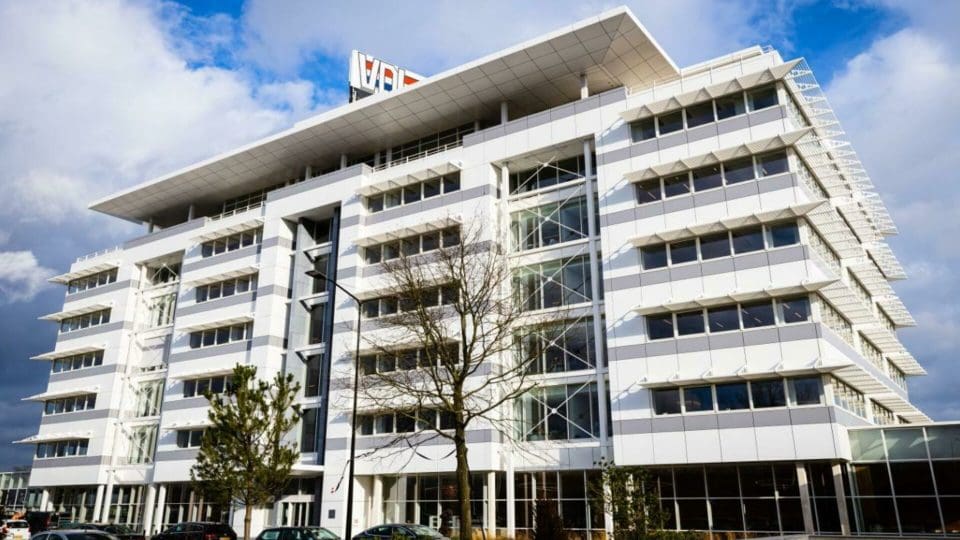Utility Our utility building system has been developed to be used in both large and small spaces
Flexibility and quality under one roof
The 1850 m² building is divided into three zones, each with its own level of finish: from the canteen and changing rooms to offices and a multifunctional space. This layout allows clients to experience firsthand how our modular spaces seamlessly adapt to growth, downsizing, and new needs. This not only gives companies the freedom to utilize their workspaces efficiently but also to respond to future changes without incurring additional construction costs.
VDL De Meeuw Willebroek: A unique example of flexibility and innovation
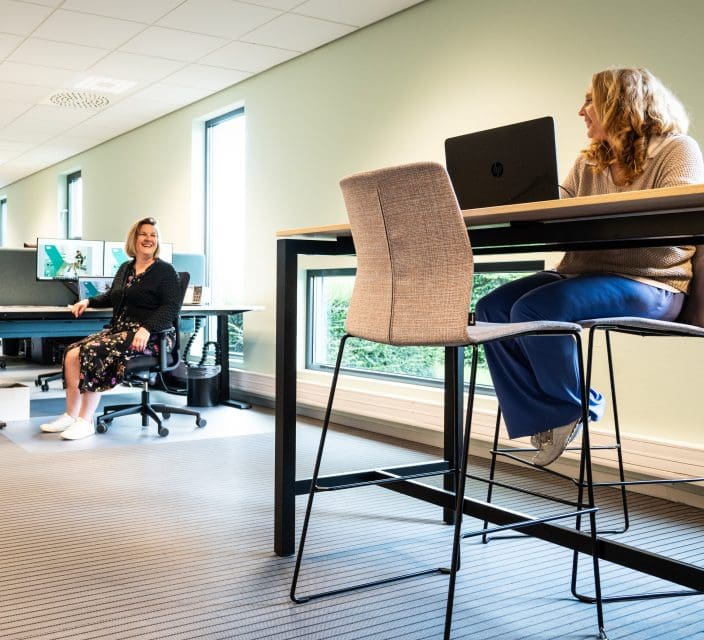
Circularity and sustainability for the future
As part of the VDL Group, we benefit from greater innovation power and investment opportunities, allowing us to quickly respond to market needs. “With this office, we demonstrate that VDL De Meeuw is ready to provide the Belgian market with sustainable and circular housing,” says Vonck. “We can easily respond to various housing needs, from healthcare and education to flexible living.”
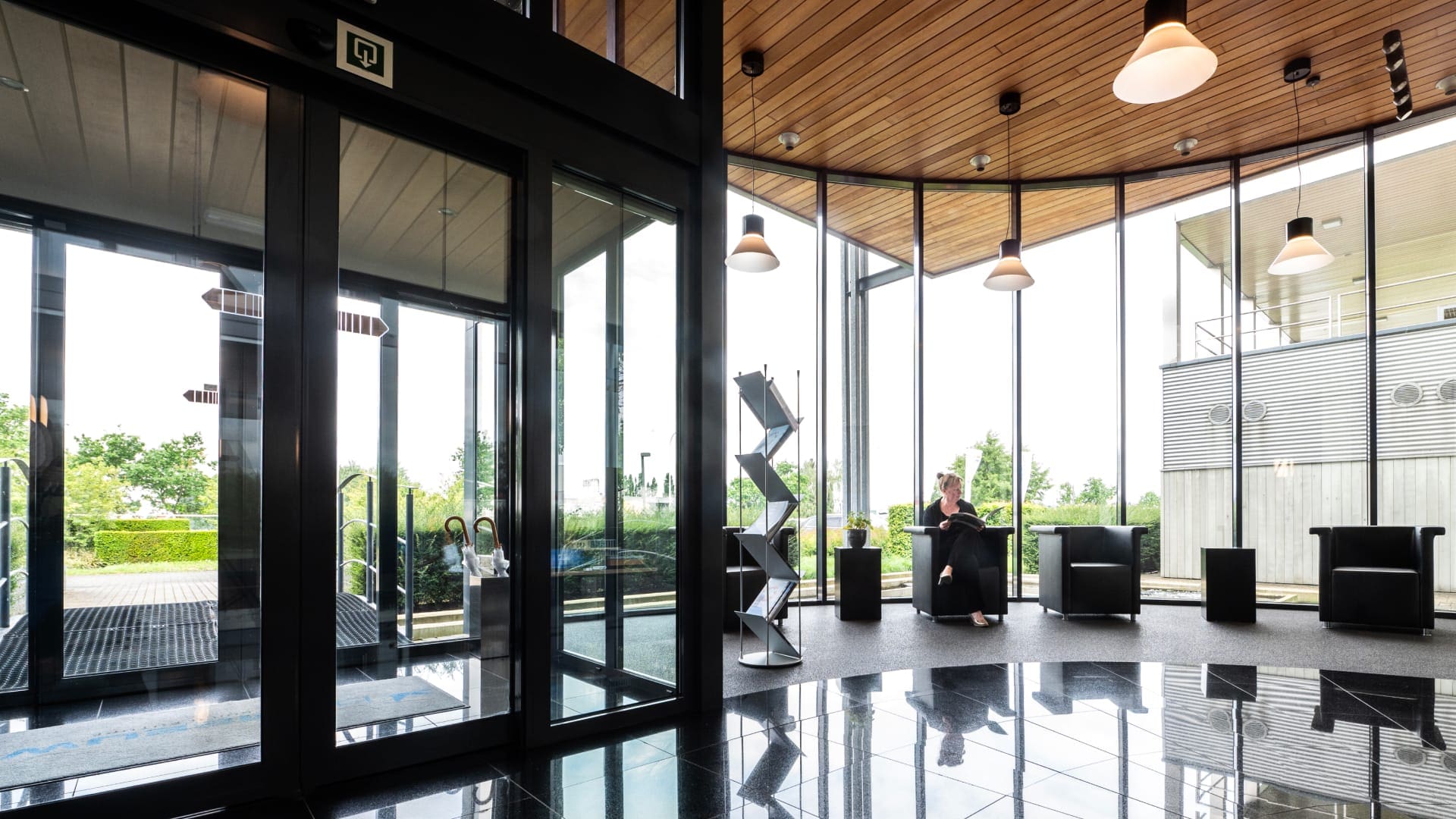
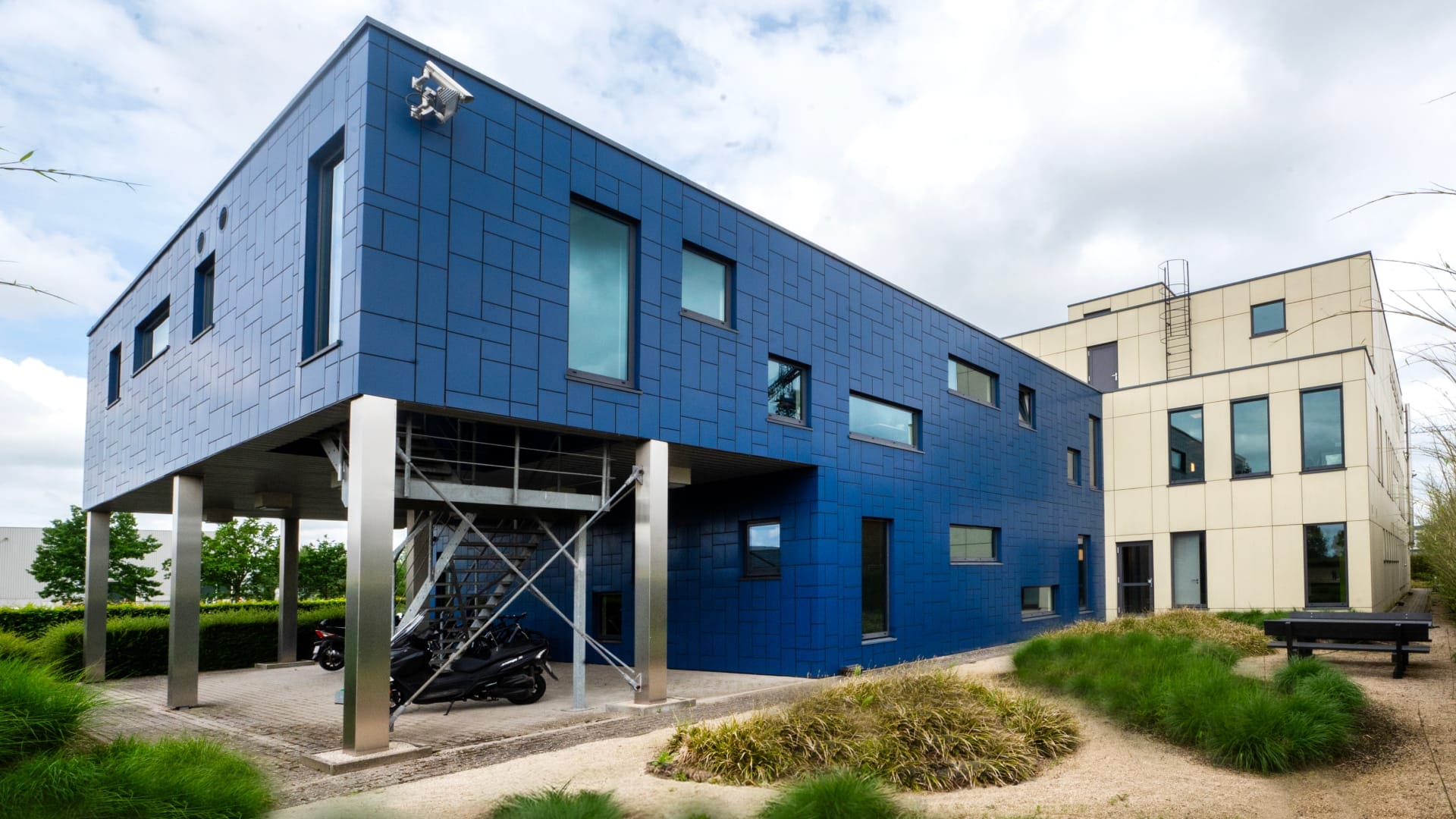
Progressive housing solutions for Belgium.
VDL De Meeuw Willebroek focuses specifically on solutions for the Belgian market in sectors such as healthcare, education, business, and the growing issue of flexible living. With flexible living, we provide an innovative solution to the housing shortage, particularly for students, migrant workers, and temporary accommodations. These modular housing forms are sustainable and circular, and can be easily relocated to a different site if needed.
“This office is more than just a building; it is a tangible representation of our expertise in flexible and circular construction. Here, we demonstrate how spaces can be easily adapted, expanded, or repurposed for different purposes.”
CEO Hans Vonck, VDL De Meeuw België
A flexible showroom that brings our vision to life
With our impressive office in Willebroek, VDL De Meeuw Belgium offers a unique showroom that showcases what we truly can do.
From the outside, there is little difference between modular buildings and traditional structures. In fact, it is actually impossible to distinguish between the appearance of modular flexible housing and traditional real estate. More and more architects are approaching VDL De Meeuw about flexible housing developments. Flexible housing and traditional real estate have to comply with the same requirements. In other words, both comply with the Dutch Environment Buildings Decree (Bbl).
The modules that come together to form the final building are produced in a controlled environment. This ensures a safe working environment with a high level of control over quality and minimal impact on the production process due to weather. This in turn prevents delays and failure costs, and increases control over the overall project. Speed and quality go hand in hand here.
After production, the modules are transported to the site. Once on site, these modules are connected to each other, to the electricity grid, to the sewerage, and so on, and the interior is finished according to the specifications agreed upon. At that point, the building is then commissioned and modified in the future according to any changing requirements.
Brochure
Flexible housing, always the space you need
Download the brochure here.
"*" indicates required fields
