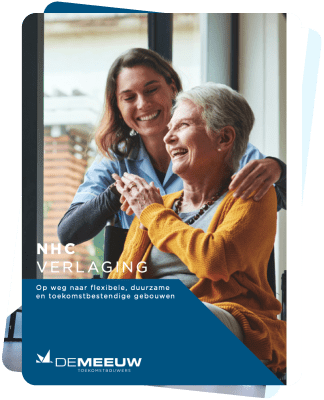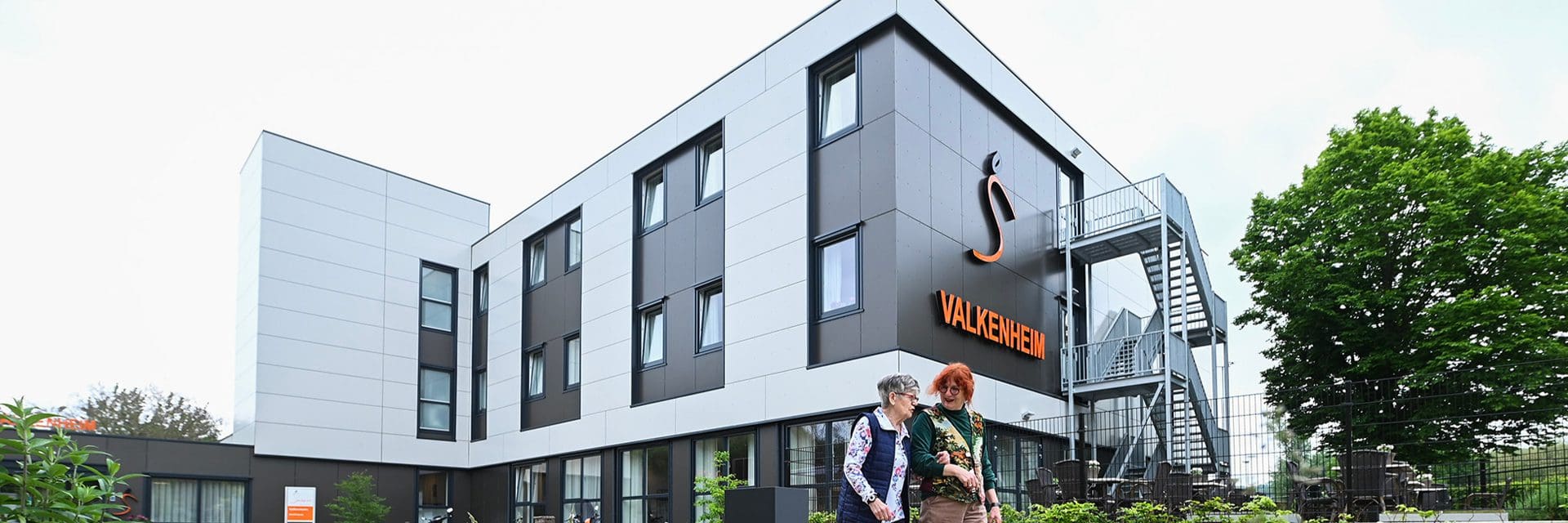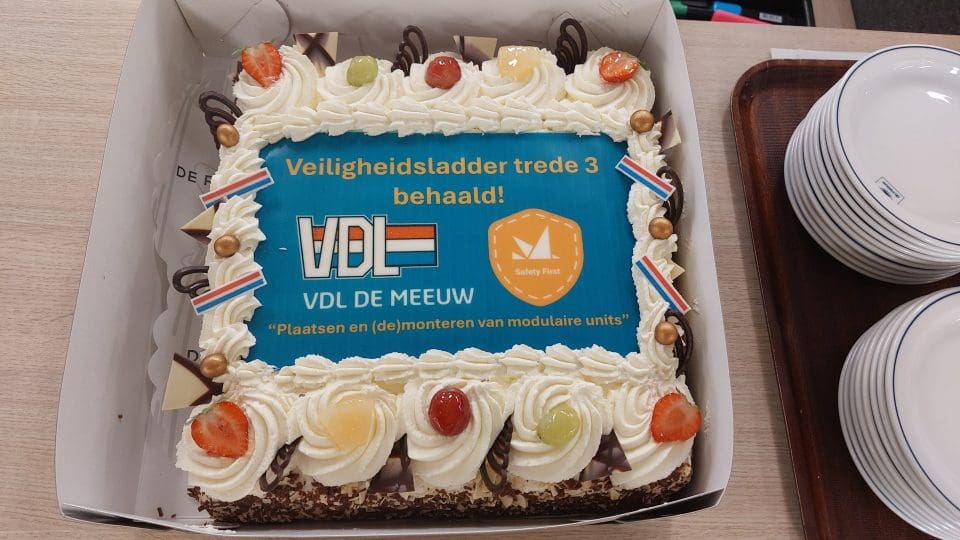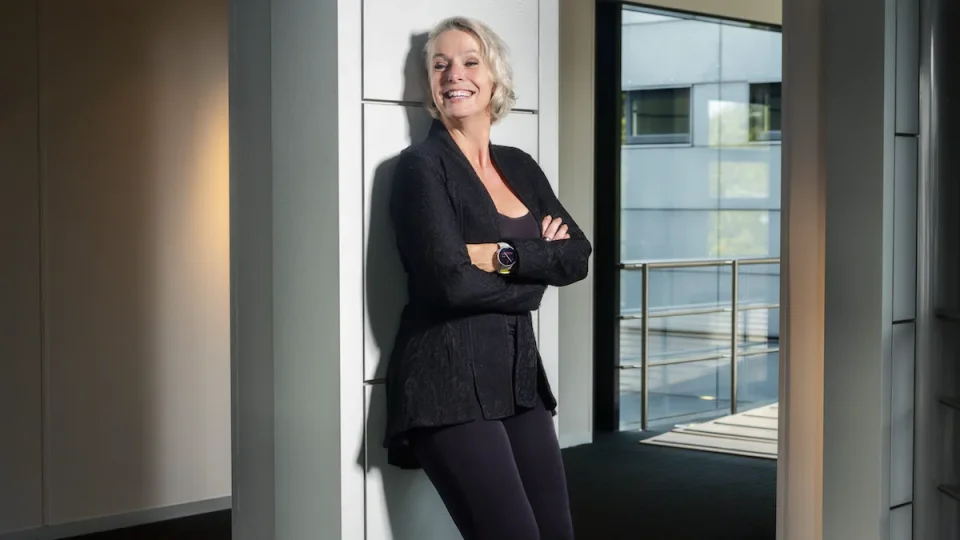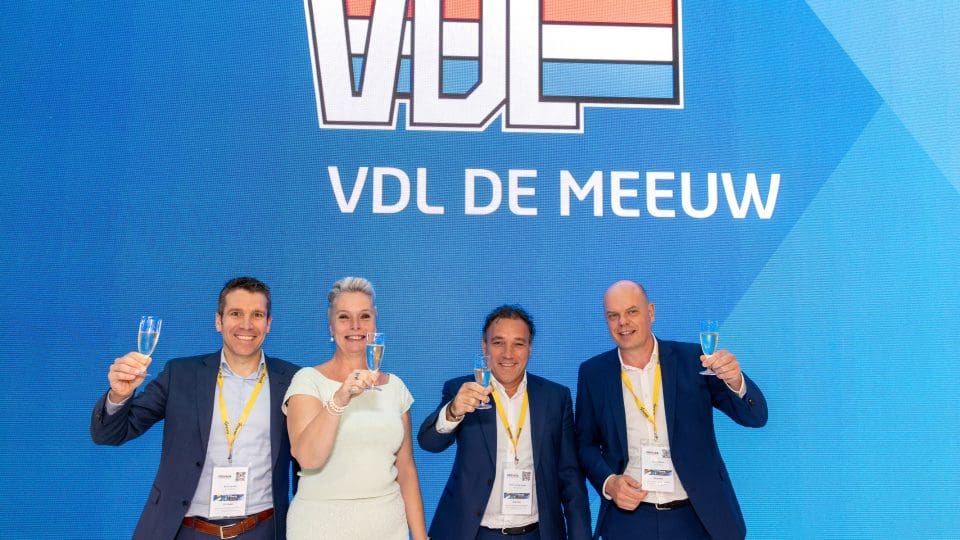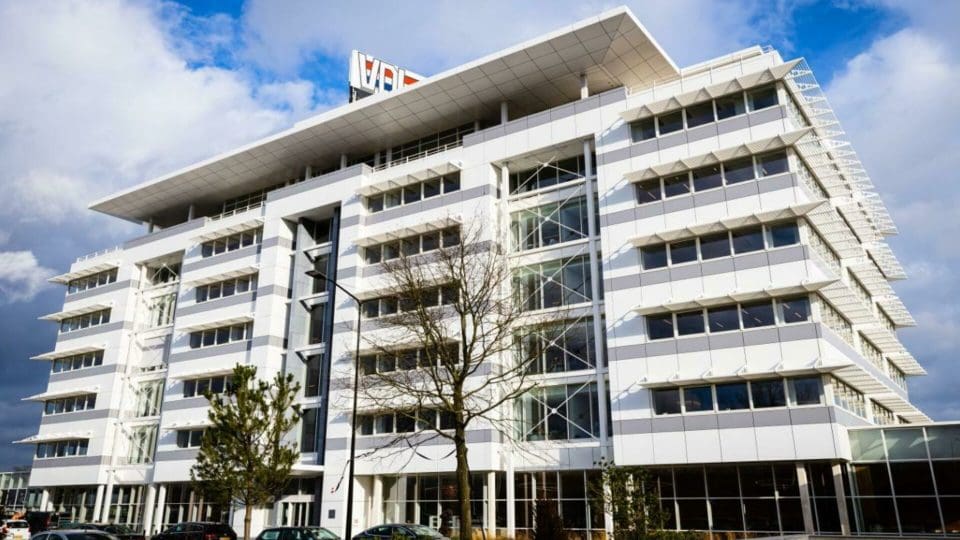Utility Our utility building system has been developed to be used in both large and small spaces
A modular care pavilion for 60 residents with dementia
With speed and urgency, we built a complete replacement nursing pavilion where residents can feel at home and nursing staff can work comfortably.
Valkenheim
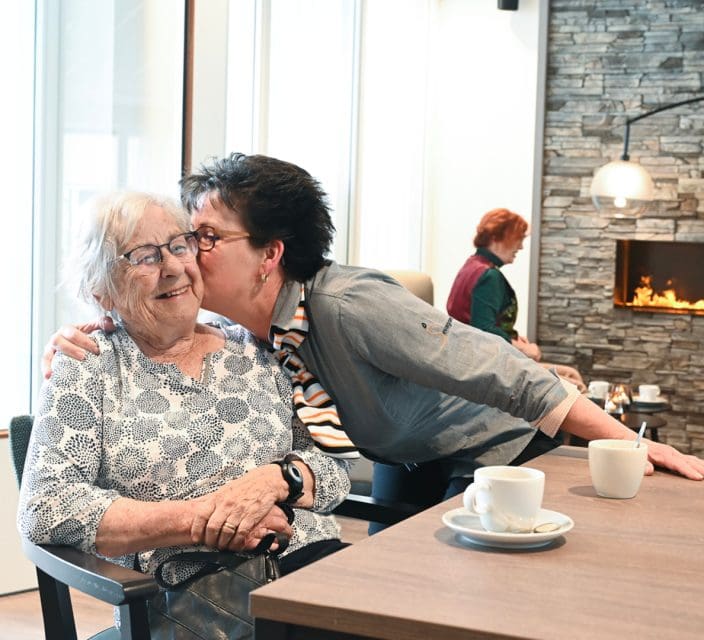
New care pavilion for 10 years
In 2021, Limburg faced a devastating flood. Besides many residences, this also affected care facilities such as the Valkenheim nursing home from the Sevagram elderly care organisation. All of the residents were forced to evacuate and look for new accommodation. Sevagram took immediate action and asked us to build a replacement care pavilion as soon as possible. Our answer? Flexible housing!
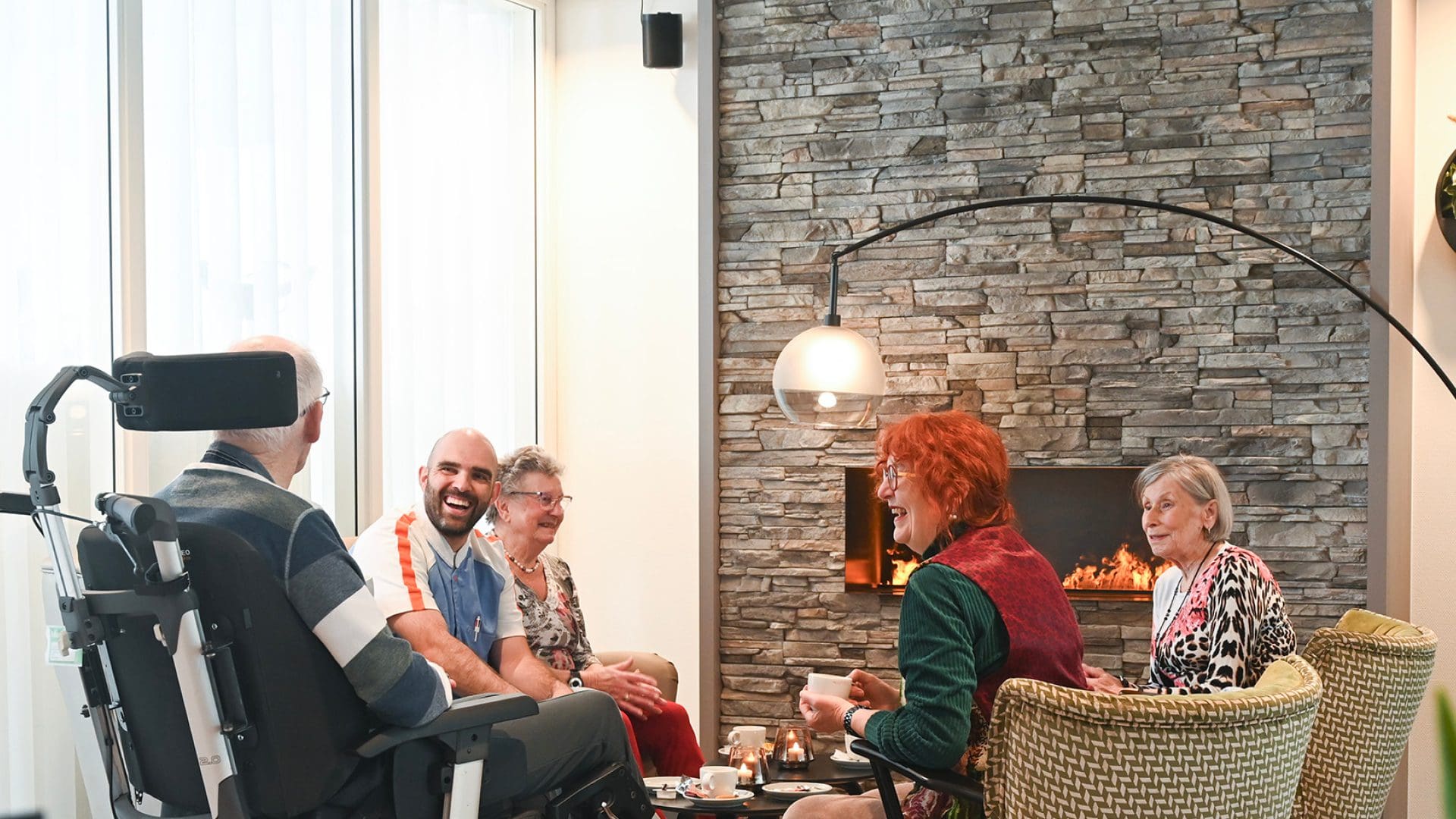
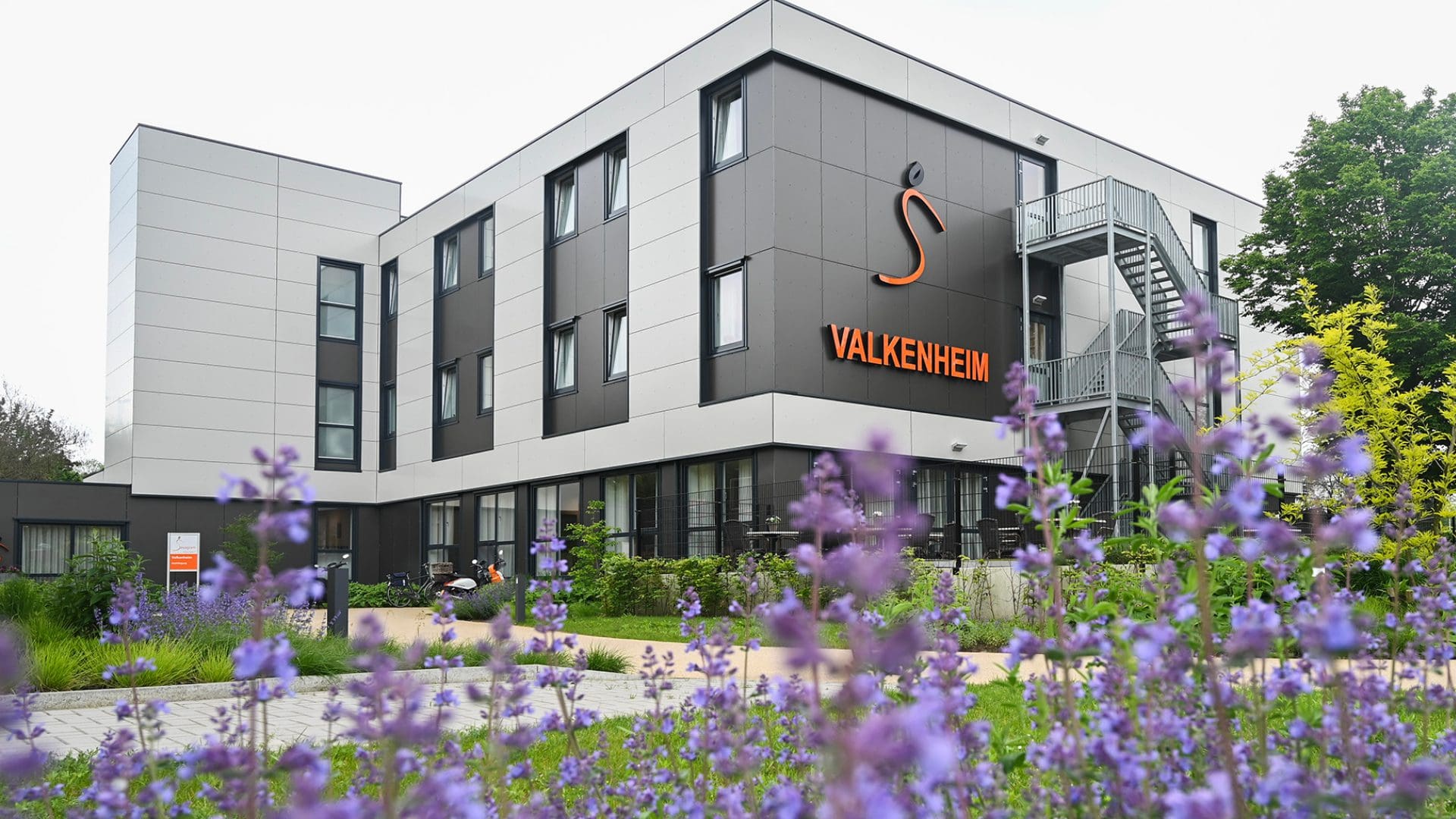
Flexible housing in response to acute needs
Just like with other ongoing challenges, flexible housing is perfect for these kinds of emergencies. Within a year a new building was up, with workplaces for care staff as well as rooms for residents. All 60 residents have a spacious single room and twelve share a ward between them. The communal living room is a welcoming place to meet up, and residents can relax in the so-called ‘snoozing bathroom’. Soft lighting, music and soothing projections create a nice atmosphere where residents can unwind. Given the dementia they suffer from, this offers them great benefits.
“No castles in the air, just a complete three-storey customised building. And all that in just one year. That’s the power of flexible housing.’’
Designed for the target audience
The three-storey Valkenheim building provides residential accommodation for people with psychogeriatric conditions. This includes dementia. Wiebenga Consultants and Widdershoven Architects paid special attention to in the design. Residents here can safely ‘wander’ through the ward, without the risk of ending up on their own on the street. The connection to the existing new building complex is covered, giving it an overall coordinated look. In addition, everything is finished to a high standard and the 3.10-metre ceiling in the plinth area creates a spacious feeling.
From the outside, there is little difference between modular buildings and traditional structures. In fact, it is actually impossible to distinguish between the appearance of modular flexible housing and traditional real estate. More and more architects are approaching VDL De Meeuw about flexible housing developments. Flexible housing and traditional real estate have to comply with the same requirements. In other words, both comply with the Dutch Environment Buildings Decree (Bbl).
The modules that come together to form the final building are produced in a controlled environment. This ensures a safe working environment with a high level of control over quality and minimal impact on the production process due to weather. This in turn prevents delays and failure costs, and increases control over the overall project. Speed and quality go hand in hand here.
After production, the modules are transported to the site. Once on site, these modules are connected to each other, to the electricity grid, to the sewerage, and so on, and the interior is finished according to the specifications agreed upon. At that point, the building is then commissioned and modified in the future according to any changing requirements.
Brochure
Flexible housing, always the space you need
Download the brochure here.
"*" indicates required fields
