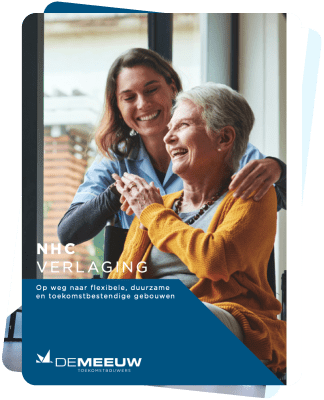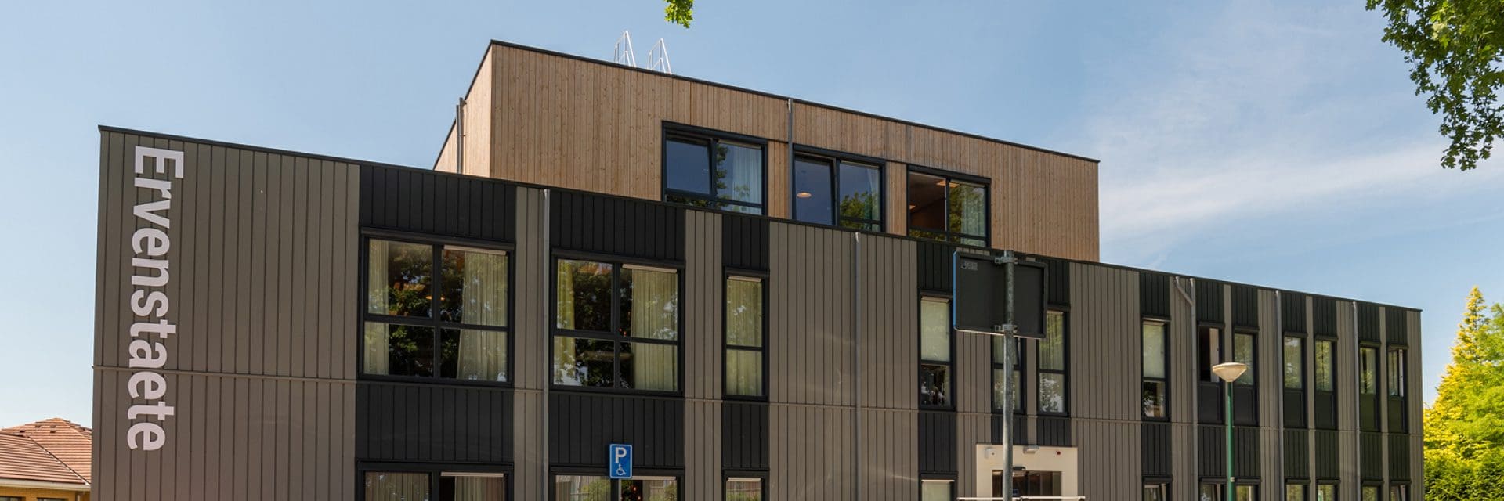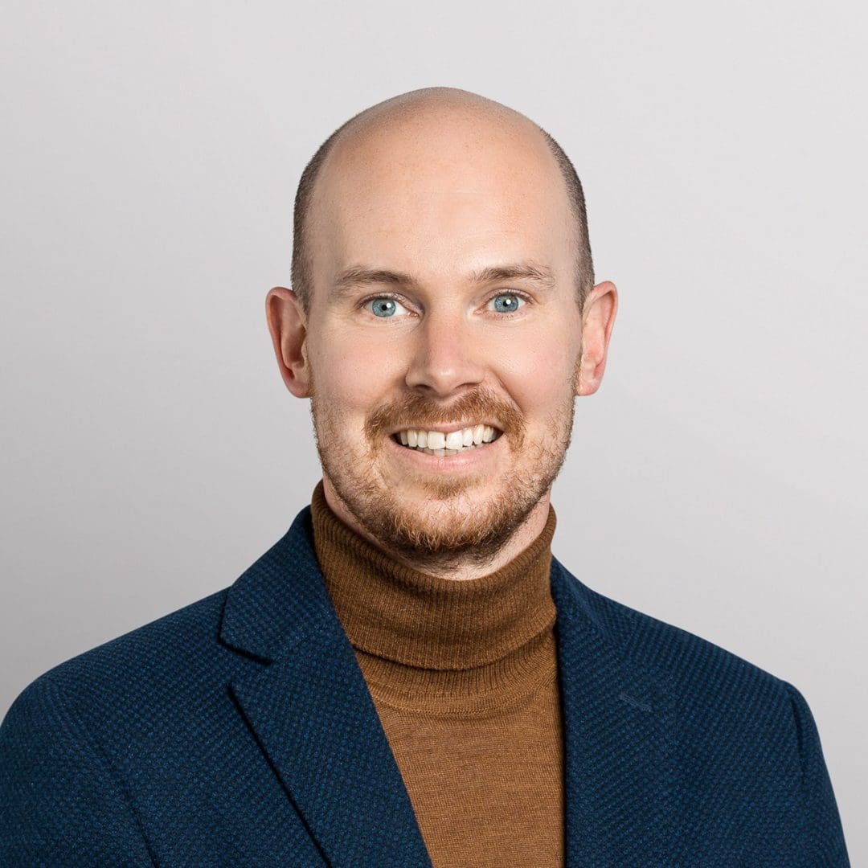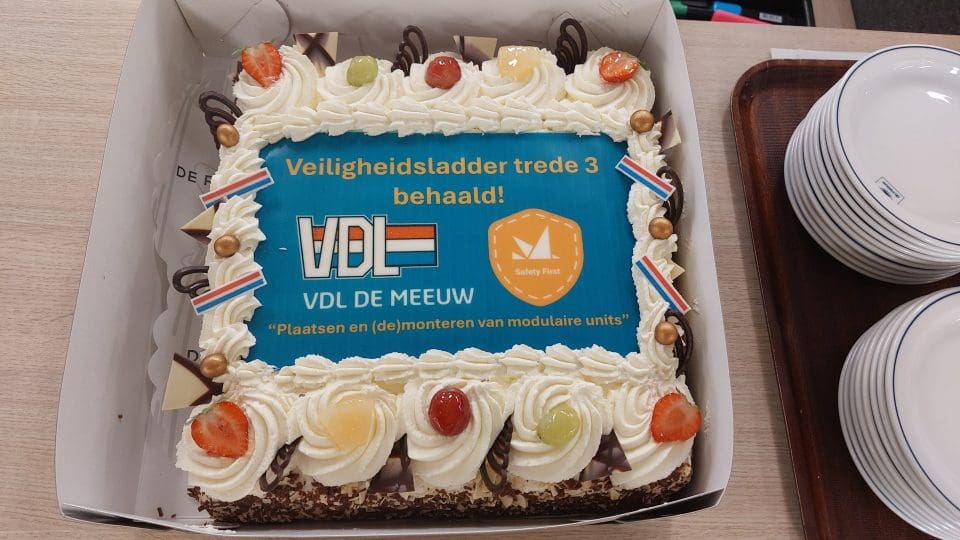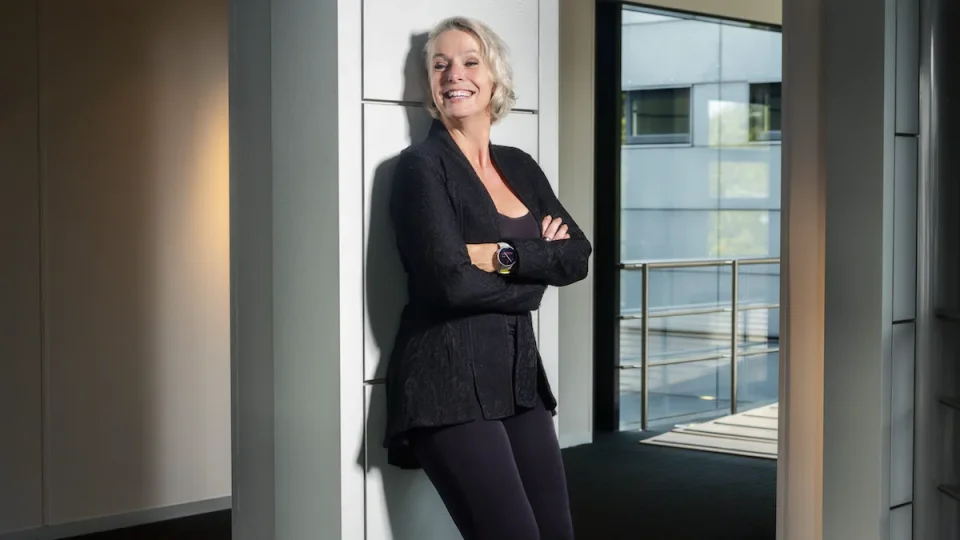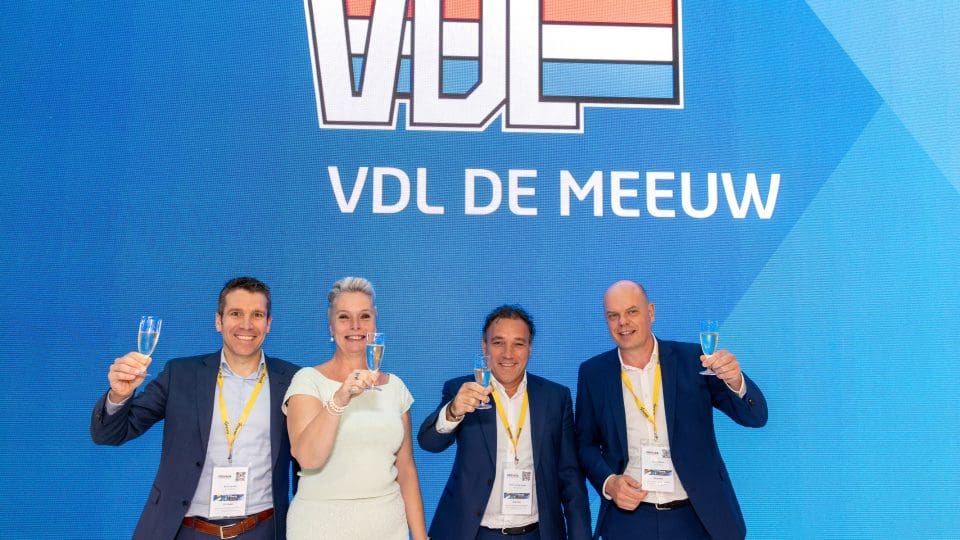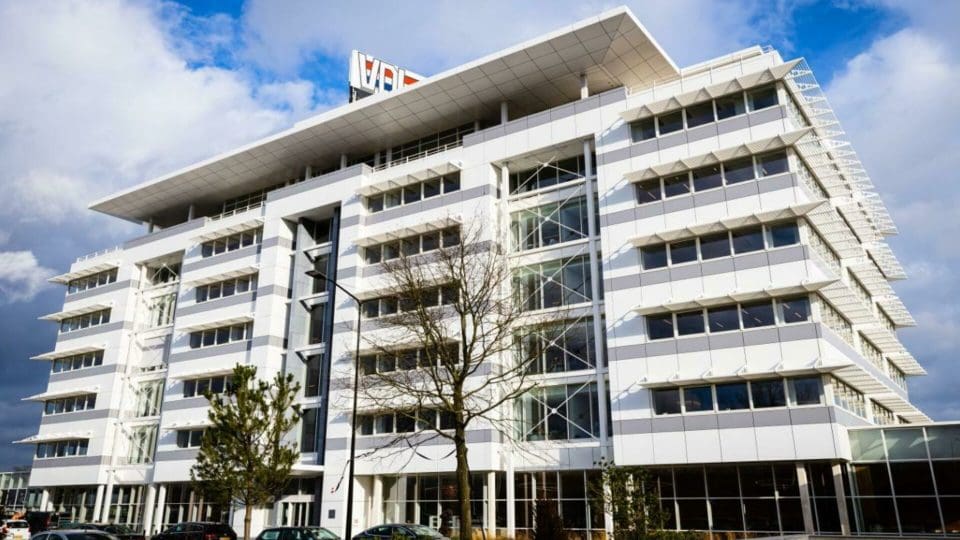Utility Our utility building system has been developed to be used in both large and small spaces
A 2,000 m2 modular rehabilitation centre with a focus on flexibility
Using our modular care units, we were able to quickly develop the extension that ZorgSpectrum Houten required to accommodate around 30 people for rehabilitative care services.
Ervenstaete
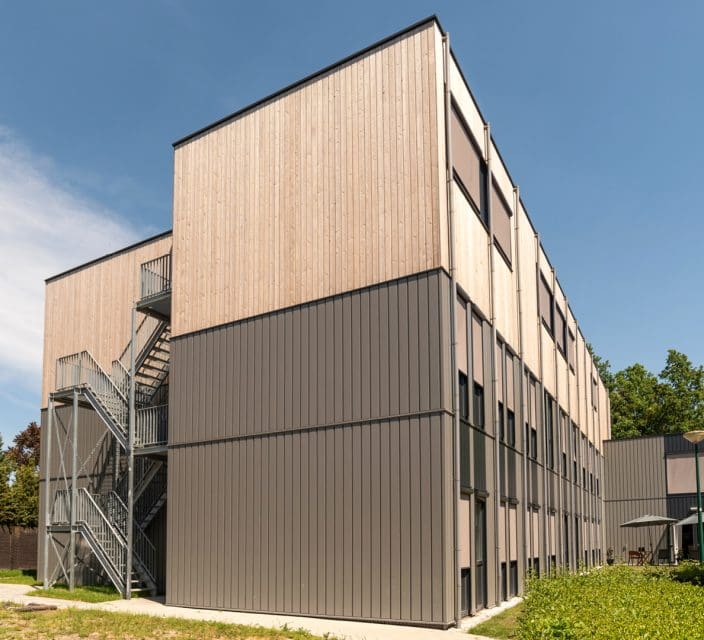
Longer waiting lists, changing needs
Using our modular care units, we were able to quickly develop the extension that ZorgSpectrum Houten required to accommodate around 30 people for rehabilitative care services.
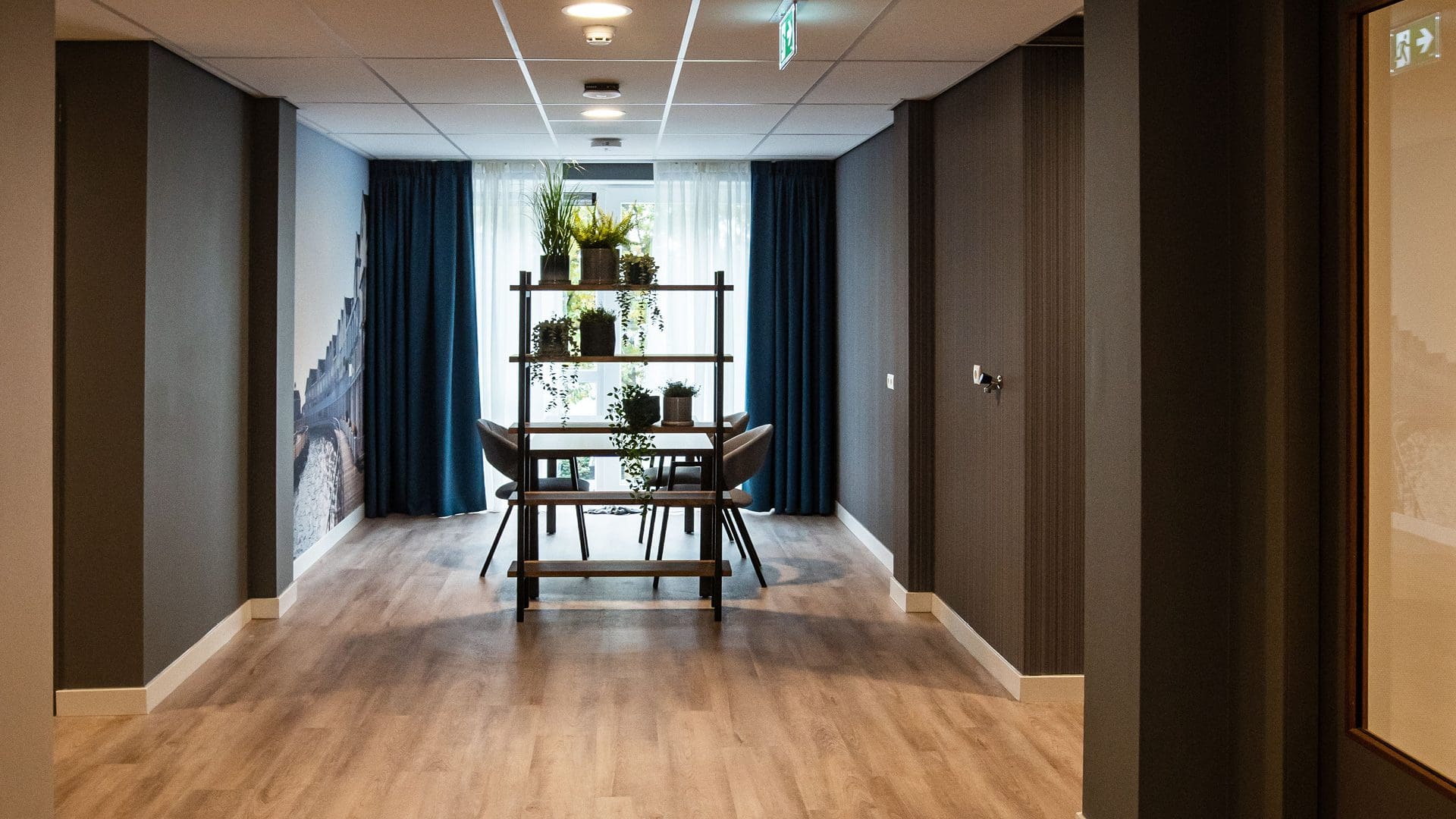
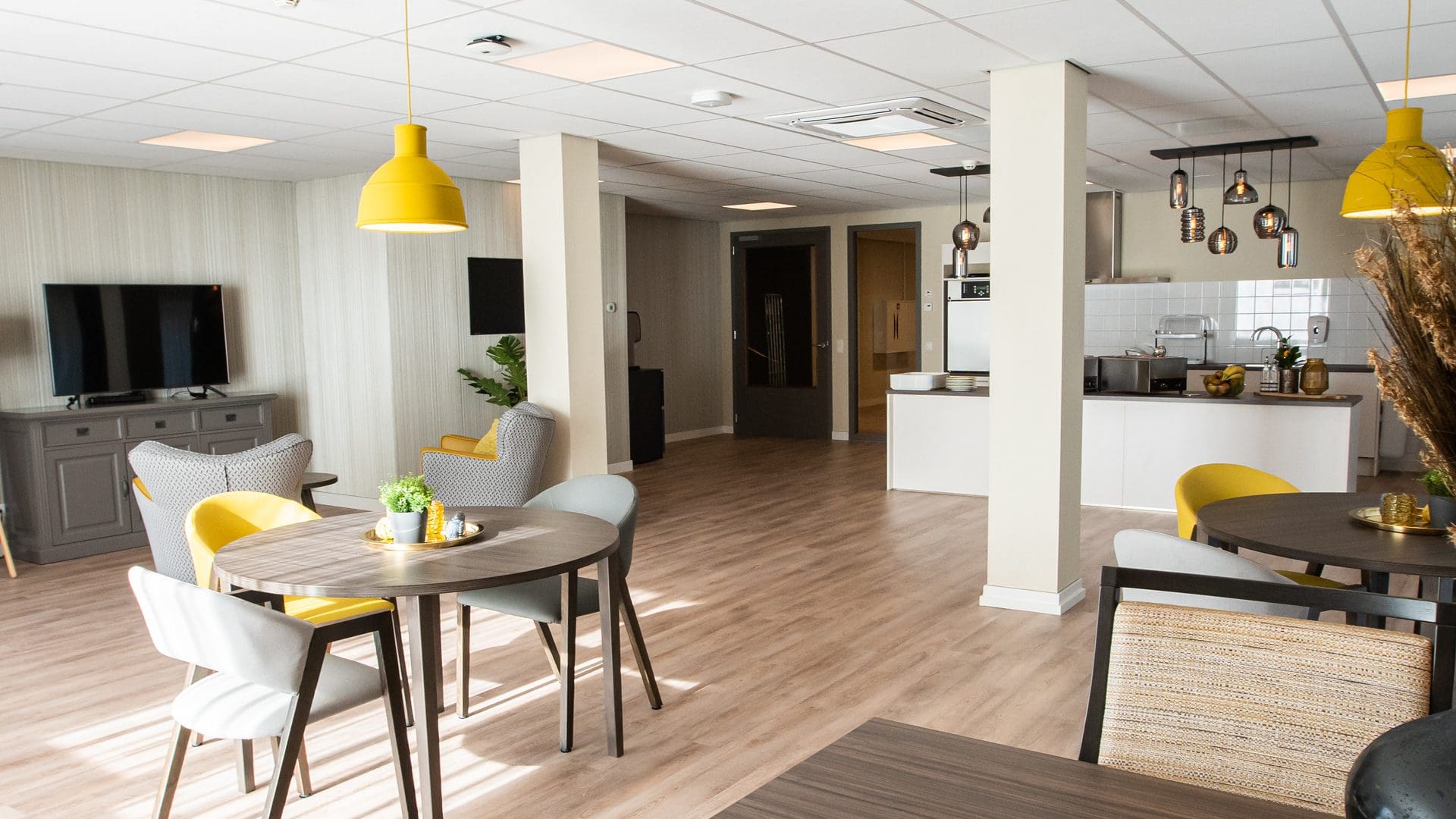
A flexible extension
Together with ZorgSpectrum, we developed the modular care unit, which spans a total area of around 2,000 m2, in just six months. Ervenstaete, as the extension is called, offers people a wonderful place to recover. There are (treatment) rooms to enhance the rehabilitation process and a pleasant, lively atmosphere. Flexible construction was key here, as it will allow ZorgSpectrum to adapt the building to their future needs.
“De Meeuw was the best fit for us and offered a high quality finish. They also helped us come up with a good building design and floor plans. This makes them more of a partner than a supplier.’’
Johan Gubbens, Construction and Real Estate Advisor at ZorgSpectrum
Green, greener, greenest!
Of course, flexibility is not the only advantage this modular solution offers. Sustainability was also a major priority from the very beginning. The nitrogen emissions during the building phase were lower compared to traditional methods, and Ervenstaete complies with all the requirements for new construction, such as the BENG standard. Also, instead of a gas connection, there is a heat pump system – powered by solar panels on the roof – providing a sustainable, comfortable solution.
Rehabilitation in comfort
There are several factors that impact the rehabilitation process. This includes the right counselling and a healthy diet, as well as a nice environment for patients to stay. The design incorporates this into the interior and the atmosphere, including a well thought-out colour palette. There is a large, well-equipped physiotherapy room, of course, but Ervenstaete also has single rooms and two Petit Cafés. This gives residents plenty of space to rest and relax, either alone or with loved ones.
The road to a new rehabilitation centre
We are happy to show you how the project originated and what Ervenstaete looks like from the inside. Watch the video.
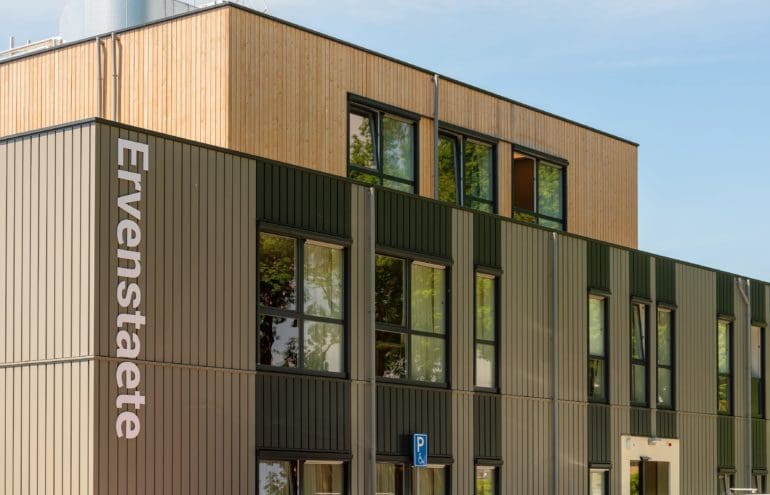
From the outside, there is little difference between modular buildings and traditional structures. In fact, it is actually impossible to distinguish between the appearance of modular flexible housing and traditional real estate. More and more architects are approaching VDL De Meeuw about flexible housing developments. Flexible housing and traditional real estate have to comply with the same requirements. In other words, both comply with the Dutch Environment Buildings Decree (Bbl).
The modules that come together to form the final building are produced in a controlled environment. This ensures a safe working environment with a high level of control over quality and minimal impact on the production process due to weather. This in turn prevents delays and failure costs, and increases control over the overall project. Speed and quality go hand in hand here.
After production, the modules are transported to the site. Once on site, these modules are connected to each other, to the electricity grid, to the sewerage, and so on, and the interior is finished according to the specifications agreed upon. At that point, the building is then commissioned and modified in the future according to any changing requirements.
Brochure
Flexible housing, always the space you need
Download the brochure here.
"*" indicates required fields
