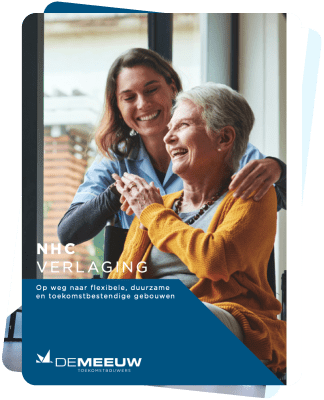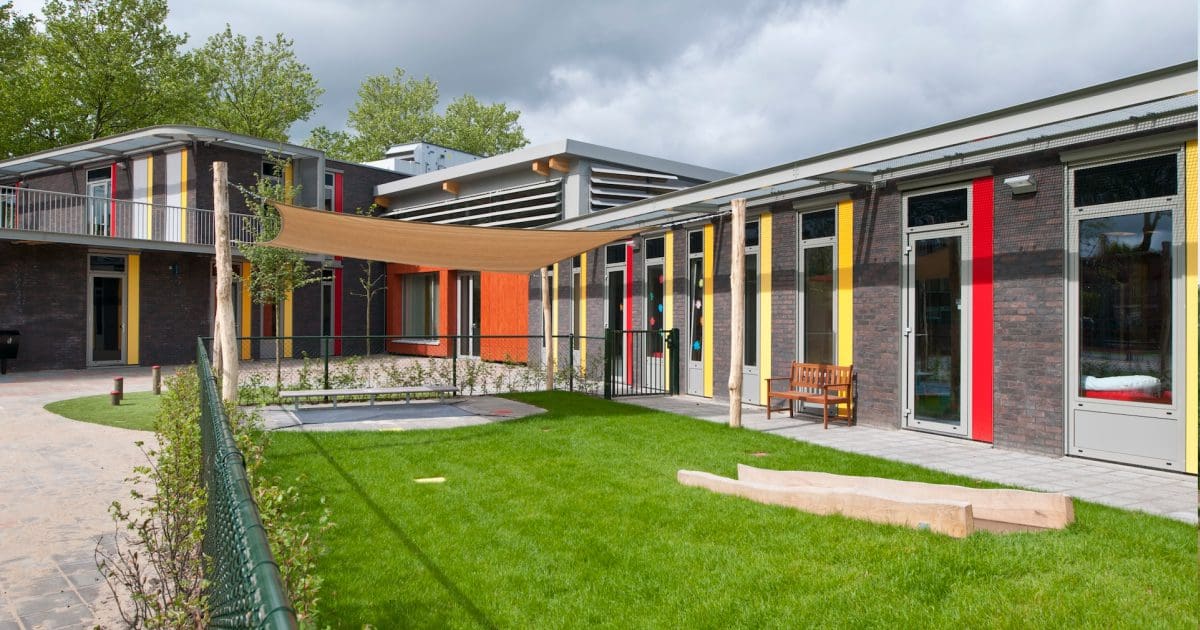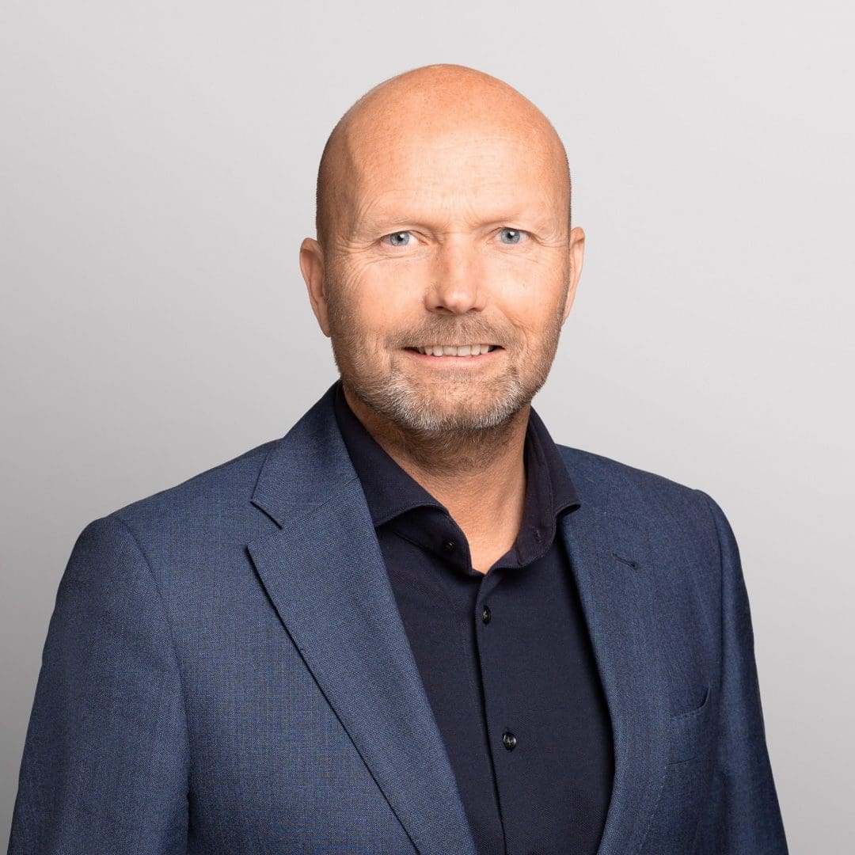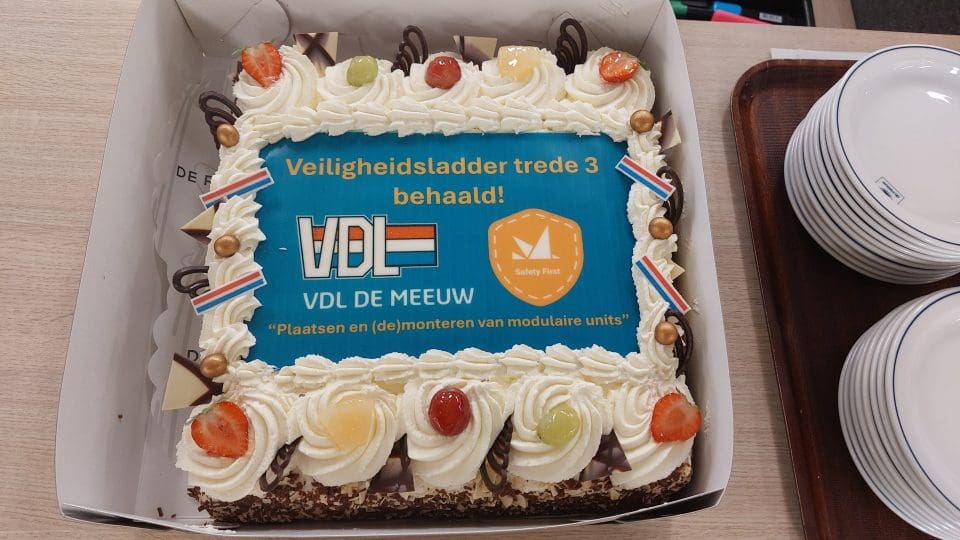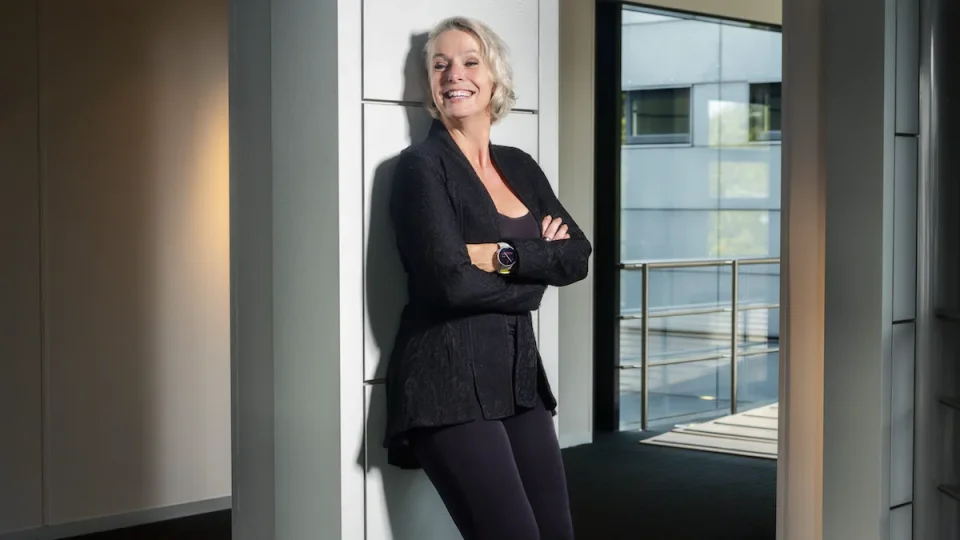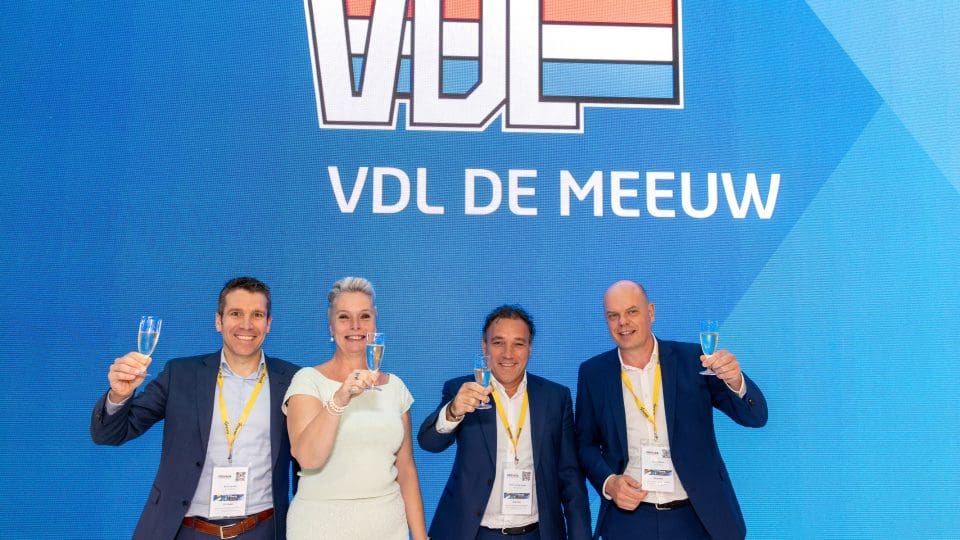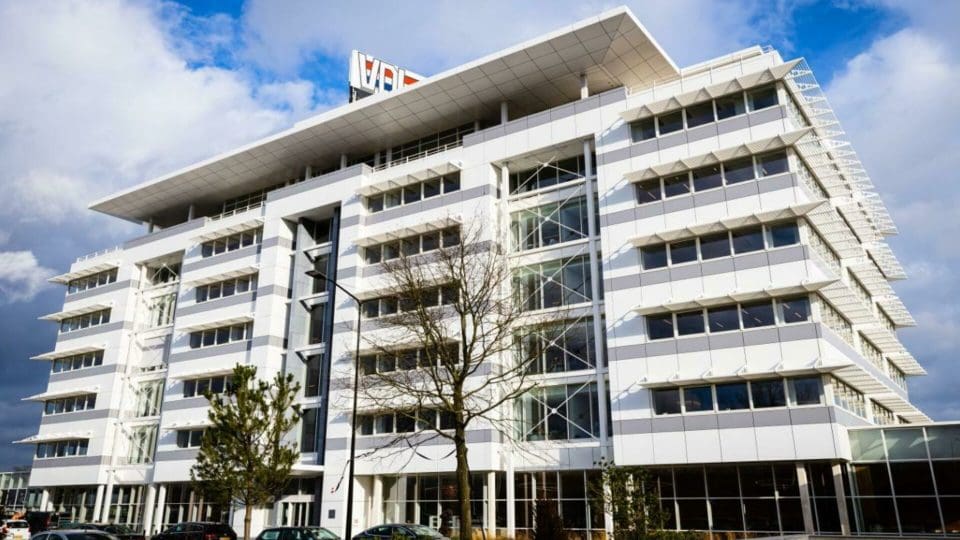Utility Our utility building system has been developed to be used in both large and small spaces
Oirschot Children’s Centre sits in the centre of the village, on the former site of Paulusschool primary school.
This children’s centre houses the Paulusschool primary school, Korein out-of-school childcare and nursery, and the SKOBOS (Catholic Schools Foundation) administration. Together with the client, users and architect, De Meeuw worked hard on the design for the new construction of Oirschot Children’s Centre. The design is a translation of the collective vision for child education and care. The result is a spacious design that captures the visual expectations, ambition and atmosphere.
De Plataan Children’s Centre
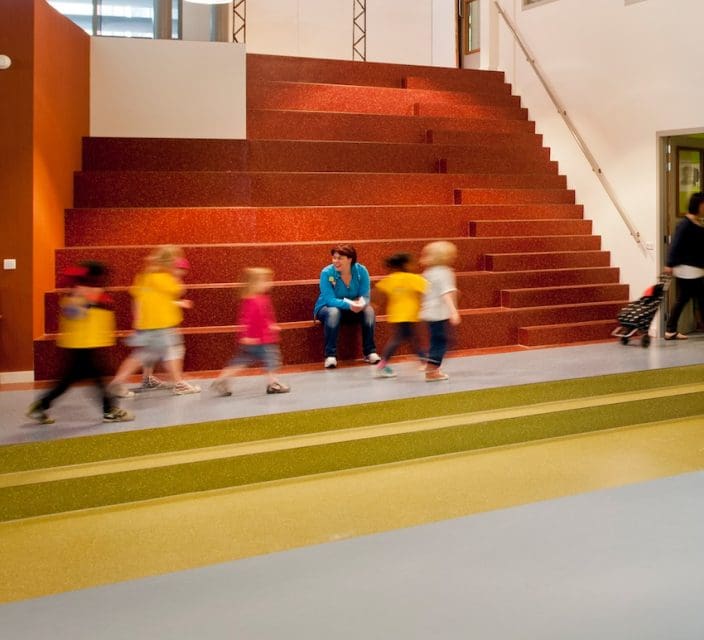
Work performed
- Full coordination of project through to delivery
- Development from initial design through to final design with external architect
- Management of all processes concerning the environmental permit
- Management of all other permits
- Coordination with the municipality regarding the environmental permit
- Inquiring with and coordinating public utilities companies
- Demolition of existing building (incl. asbestos removal)
- Carrying out further building work
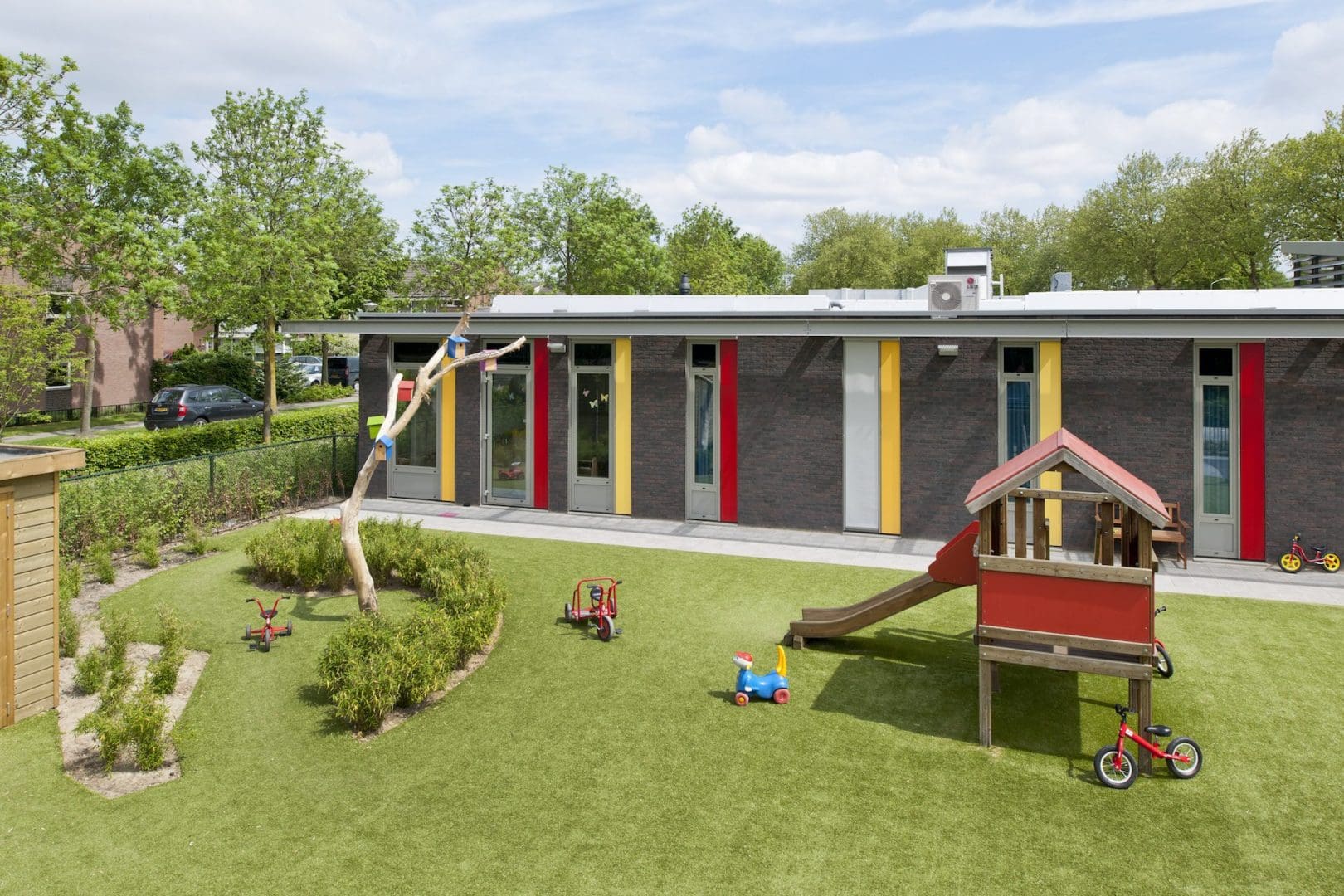
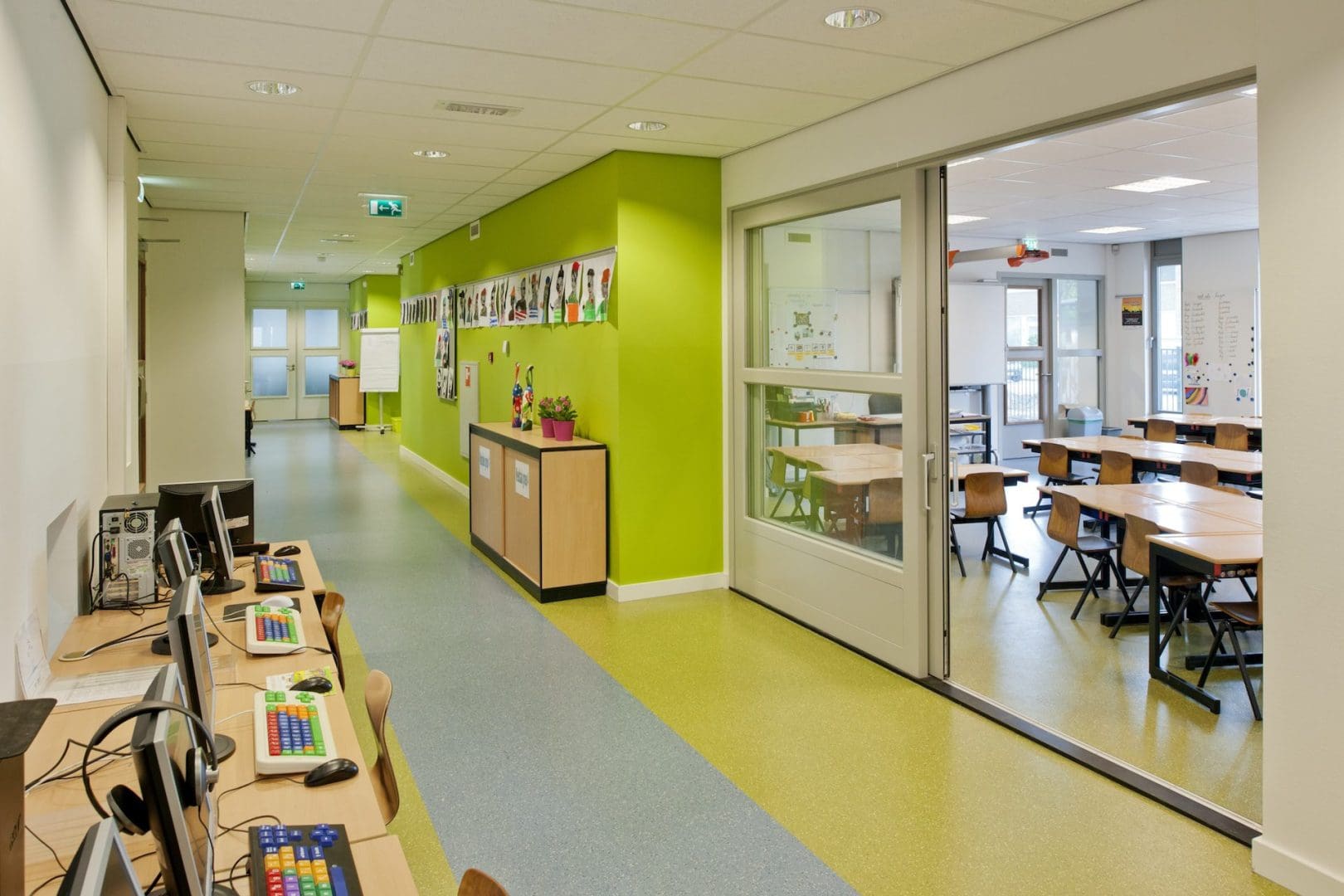
Clean school – Category B
For the Oirschot Children’s Centre, the client and architect specified category B criteria of the ‘Clean School’ building assessment method, which promotes environmentally friendly and healthy school environments. This applies to energy, indoor air quality, climate comfort, visual comfort and acoustic comfort.
Sustainability
Once the Oirschot Children’s Centre project had been awarded, the team considered additional sustainable solutions. The team consisted of:
- Client SKOBOS
- Architect Bonnemayer Architects
- Business Consultant Cofely – Sustainability Specialist
- Project Manager Sweegers and de Bruijn
- Project Coordinator De Meeuw
Sustainable solutions
In is format, the sustainable solutions considered were ones that prioritised comfort, and that fell within the allocated budget. The following sustainable solutions prevailed:
- Underfloor heating to replace radiators
- Air-cooled heat pump, cool and hot air regulated per room
- PV cells on the roof
From the outside, there is little difference between modular buildings and traditional structures. In fact, it is actually impossible to distinguish between the appearance of modular flexible housing and traditional real estate. More and more architects are approaching VDL De Meeuw about flexible housing developments. Flexible housing and traditional real estate have to comply with the same requirements. In other words, both comply with the Dutch Environment Buildings Decree (Bbl).
The modules that come together to form the final building are produced in a controlled environment. This ensures a safe working environment with a high level of control over quality and minimal impact on the production process due to weather. This in turn prevents delays and failure costs, and increases control over the overall project. Speed and quality go hand in hand here.
After production, the modules are transported to the site. Once on site, these modules are connected to each other, to the electricity grid, to the sewerage, and so on, and the interior is finished according to the specifications agreed upon. At that point, the building is then commissioned and modified in the future according to any changing requirements.
Brochure
Flexible housing, always the space you need
Download the brochure here.
"*" indicates required fields
