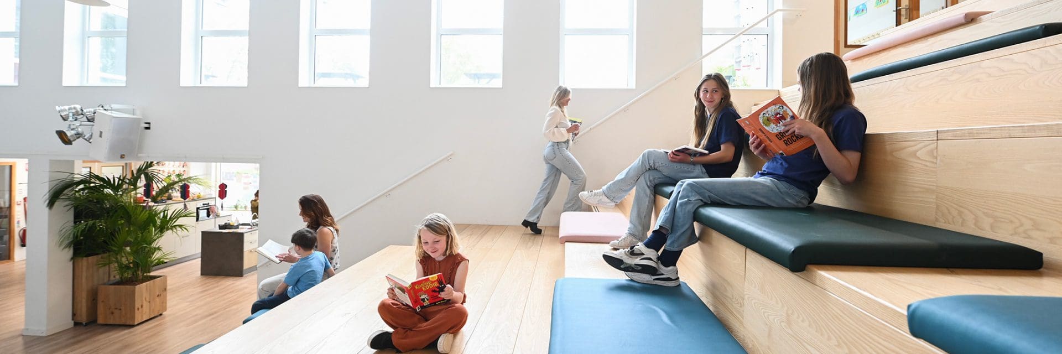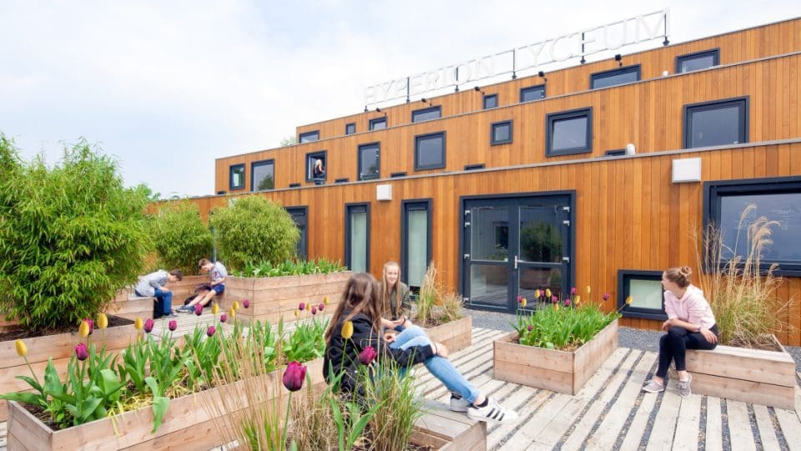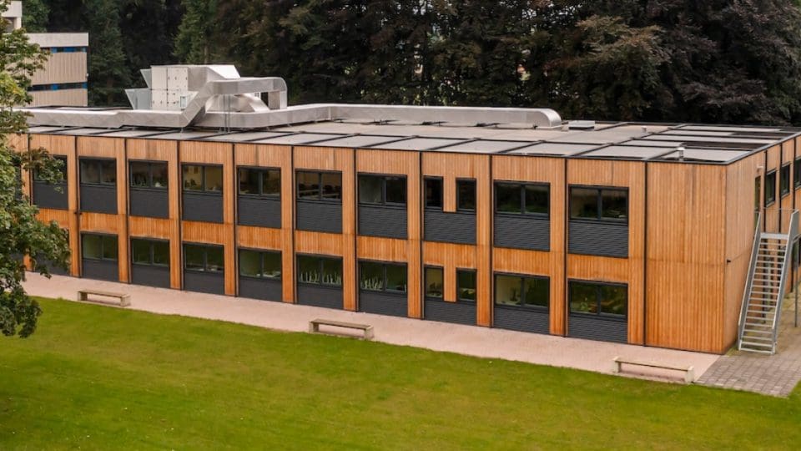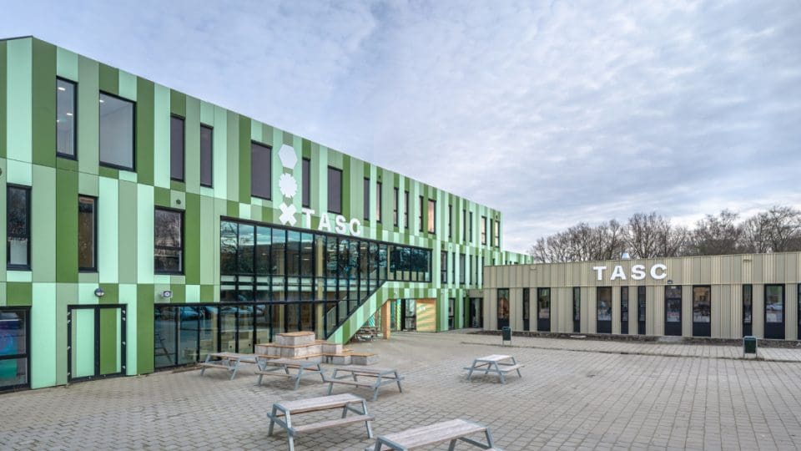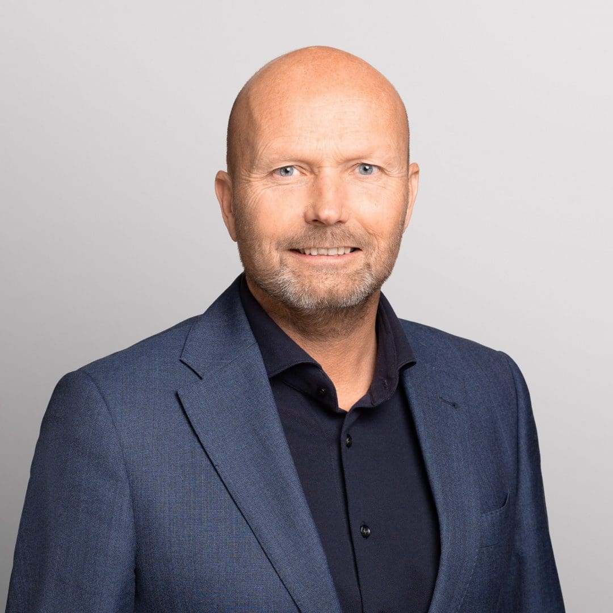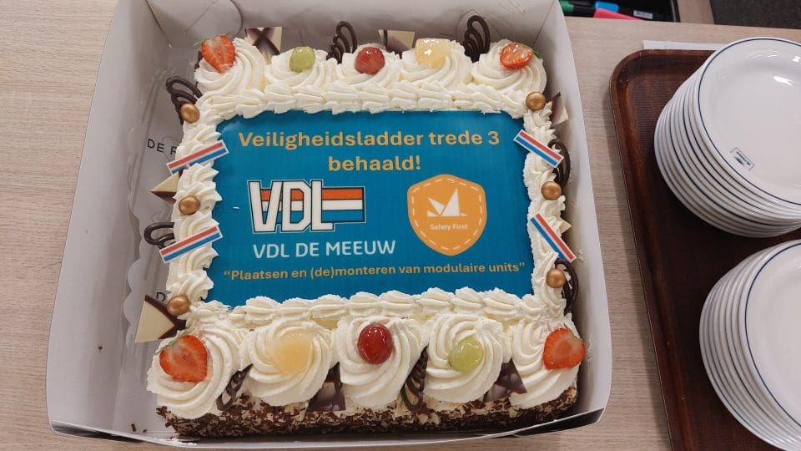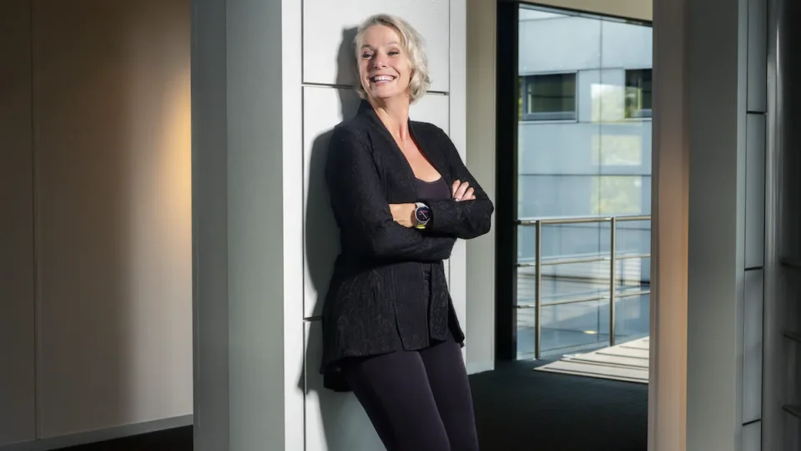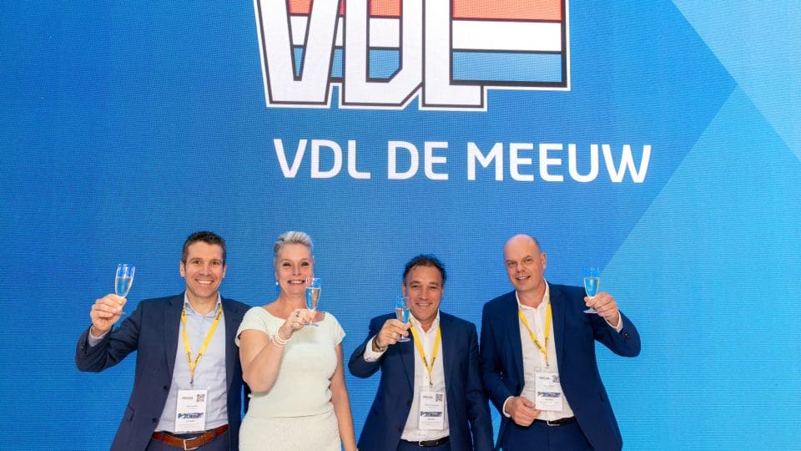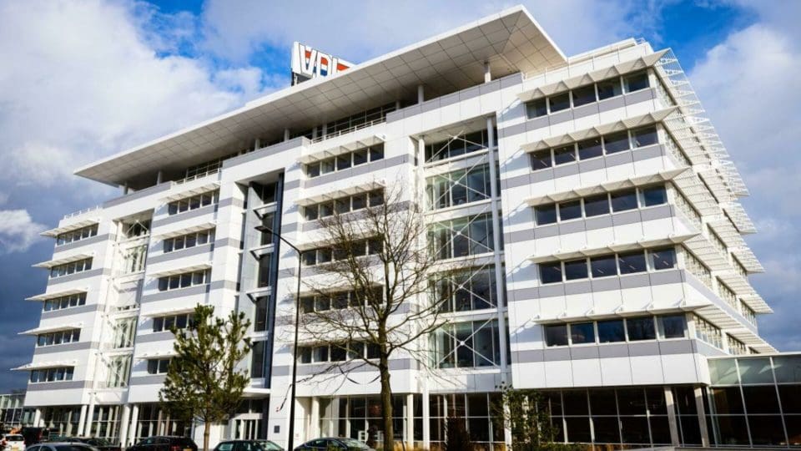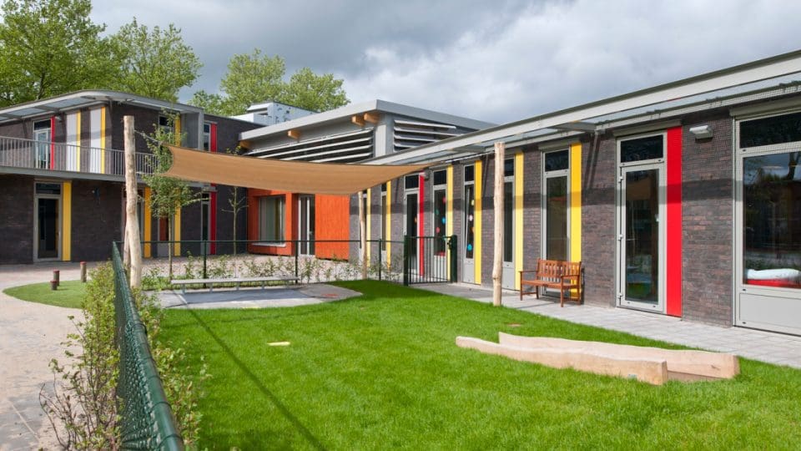
An integral child centre in line with your vision
Integral child centres (IKC) are the result of a new vision for primary education. It’s a fresh look at primary education where children are well nurtured from the age of four. This optimises the way children’s development is stimulated and monitored, and all according to the same pedagogical vision. It also provides better insight into intake and allows for timely action in terms of space requirements. With flexible housing, we completed an IKC that complies with the Buildings Decree and is easy to adapt in the interim. Both on a temporary basis or under a permanent licence.
Building concepts
One building, one clear identity
Our flexible solution for educational facilities provides stimulating, child-friendly and, most importantly, safe buildings. Buildings that inspire and invite play and learning, while also allowing staff to work comfortably. The building concept covers all of the spaces: from auditoriums to classrooms and offices to private tutoring rooms. Always according to your wishes and requirements, but also in compliance with legal regulations. That means we ensure proper lines of sight, adequate ventilation, plenty of daylight and good acoustics. And this is all done in the colours, finishes and materials that reflect your organisation’s identity.
Fast, turnkey delivery
Thanks to our large production capacity, your temporary or permanent structure can be delivered to your site in a very short time. We also take care of the foundation and site layout. And lastly, we deliver the building turnkey, so you can use it right away!
In compliance with all the regulations
Actually, we go even further than that. We always provide our educational buildings with adequate ventilation with heat recovery, because ‘fresh’ schools are more pleasant and promote better performance. We also pay a lot of attention to acoustics. We ensure that impact noise is kept to a minimum to reduce any discomfort.
Multi-purpose
We work together to carefully consider how the building can be used and to ensure it is put to its best possible use. This includes other facilities that fit within the building, such as spaces for playgroups, nurseries or after-school activities. But also, for example, for social organisations that can use (part of) the space after school hours.
A smart concept
Transparent process, with no surprises
Based on our cleverly pre-engineered modules, we configure the educational facilities to suit your needs. In the process, we match the building access, volume, layout and appearance to both the target group and the surroundings. Is it within your budget and is the licence likely to be granted? In that case, we will get straight to work for you and reserve a time slot on our production line. This is when the schedule is determined: when our factory in Oirschot will start production, when the prefabricated modules will be transported and when we will assemble everything on site. And perhaps the most important thing: when you will be able to use the building. All in half the time compared to traditional construction methods.
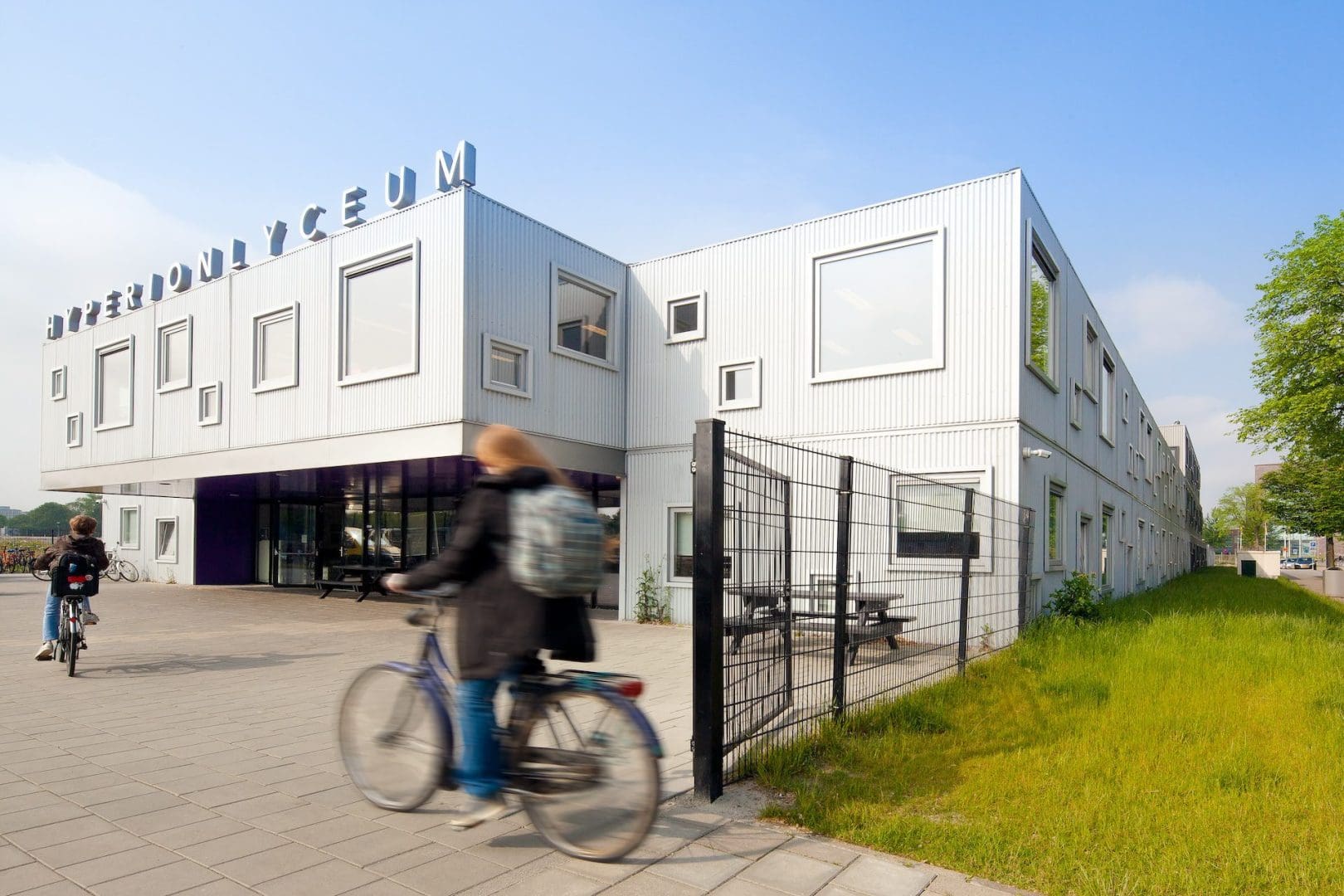
Brochure
Flexible housing, always the space you need
Download the brochure here.
"*" indicates required fields
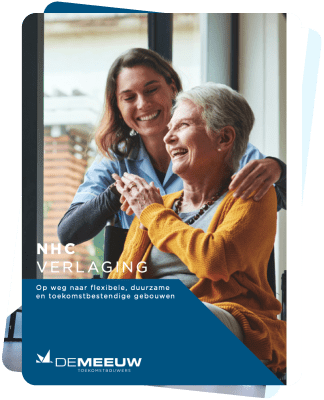
Latest news
