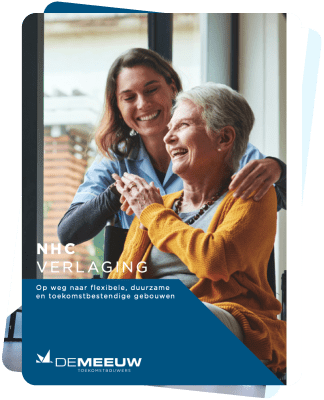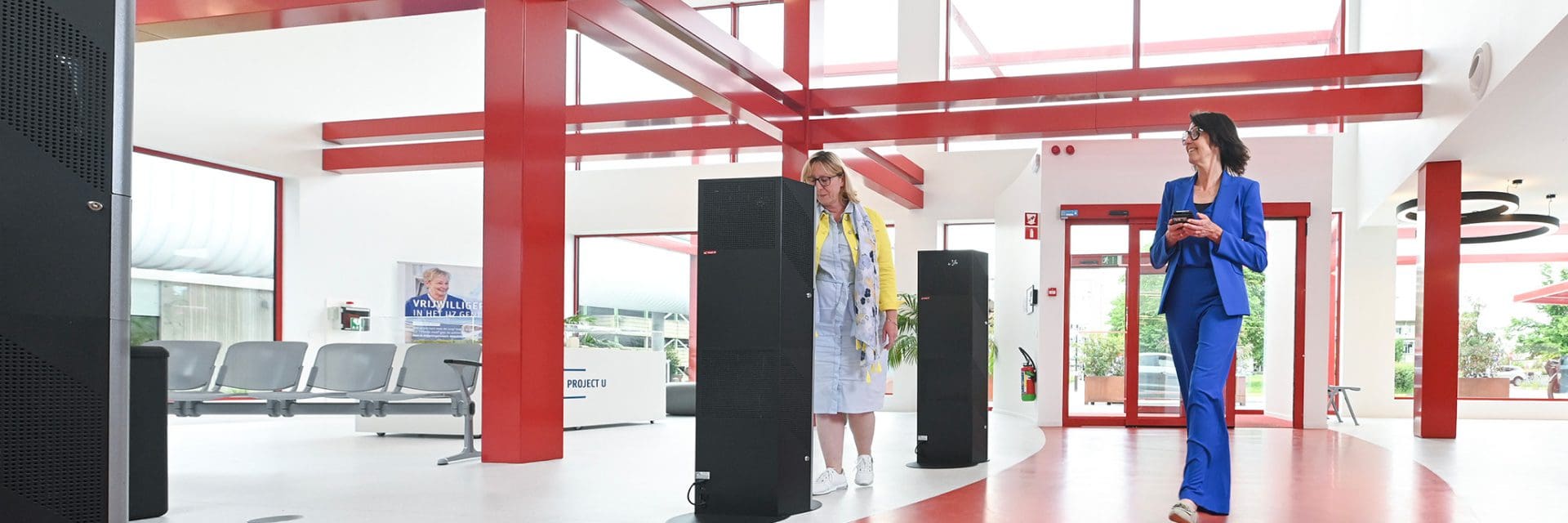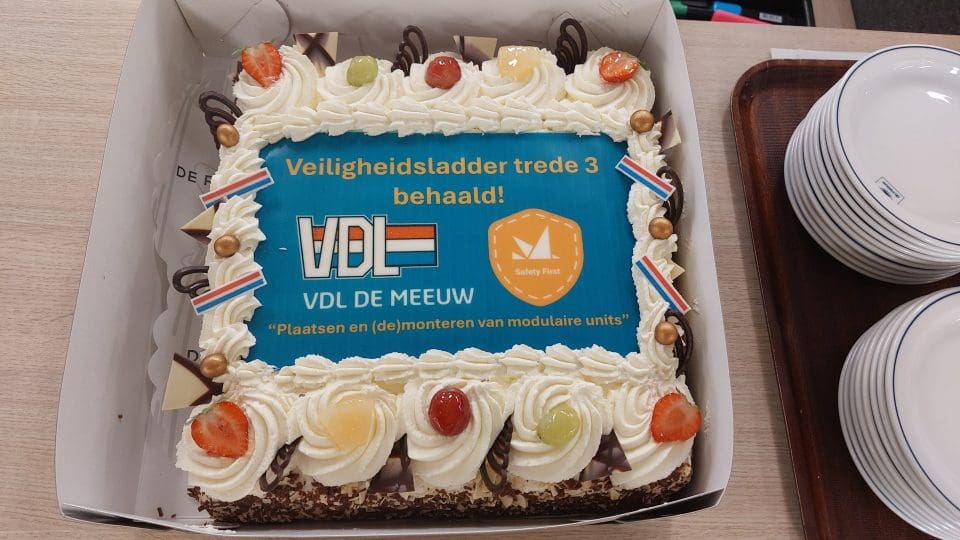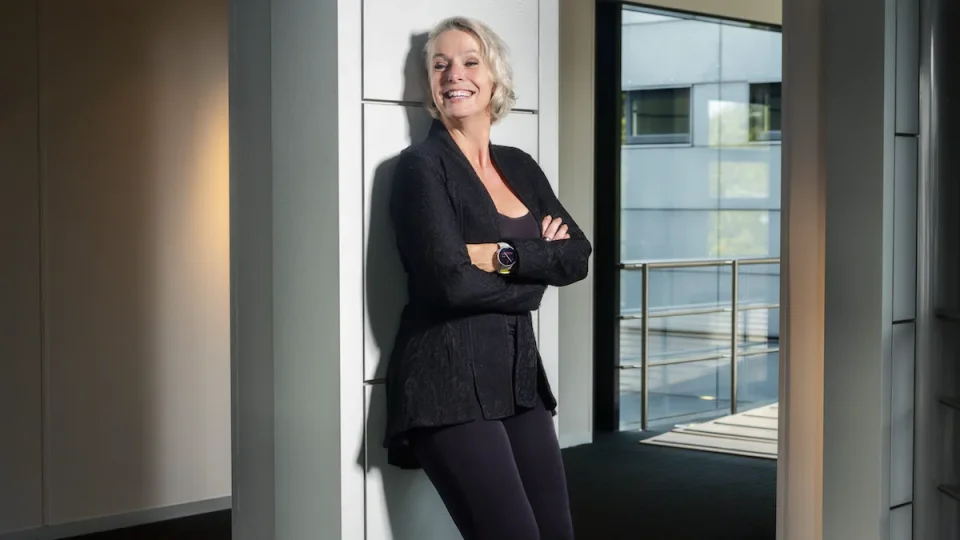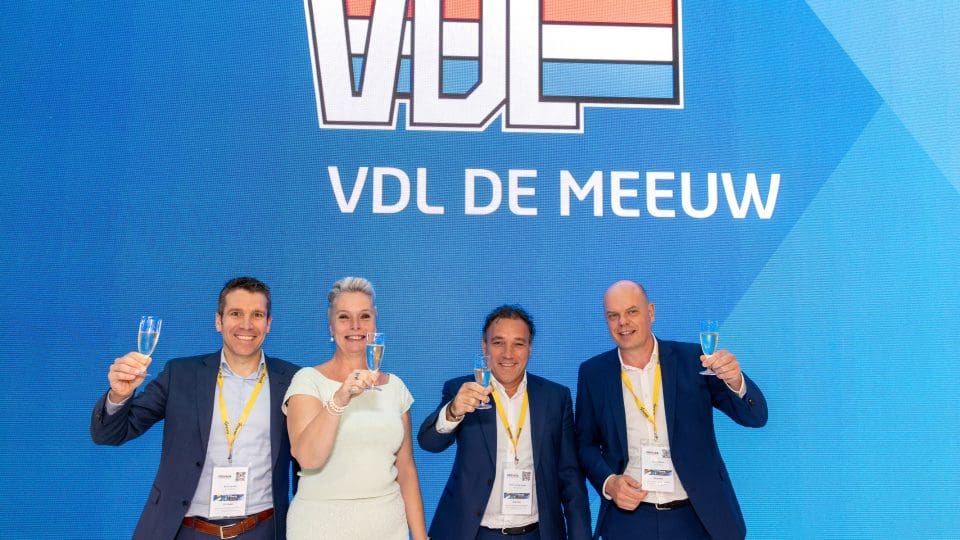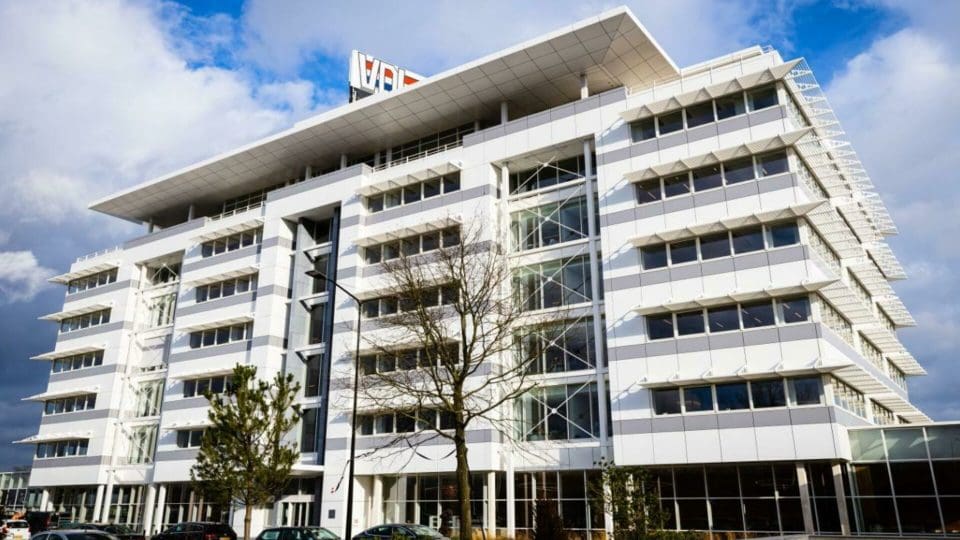Utility Our utility building system has been developed to be used in both large and small spaces
Innovative hospital pharmacy UZ Gent
From 2026, all hospital pharmacies are required to comply with the strict PIC/S standards for sterile and non-sterile production and storage of medicines. UZ Gent is leading the way here with its opening of a new cleanroom in 2023, which it hopes will make it an important partner for other hospitals, researchers and pharmaceutical companies.
UZ Gent
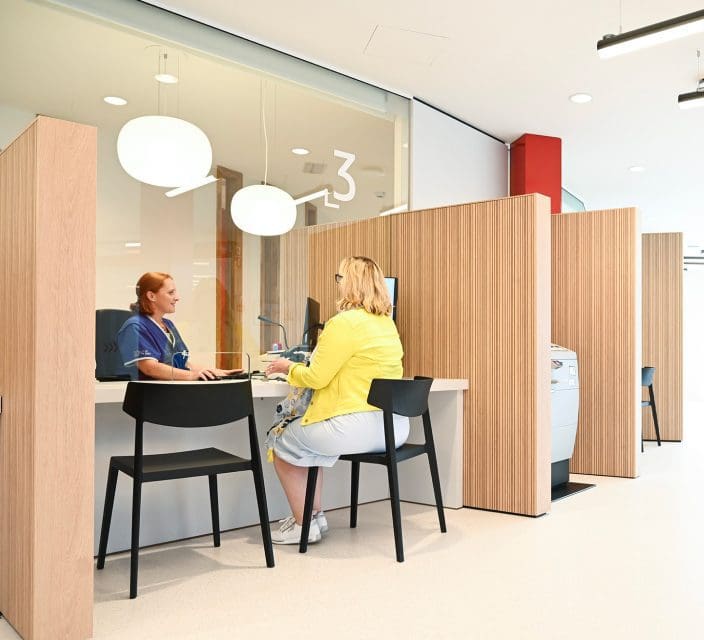
Modular construction system
UZ Gent opted for a temporary modular construction system and selected VDL De Meeuw as its main contractor. The partnership includes the lease of a 2250 m² modular two-storey building for a minimum of 10 years, where the state-of-the-art cleanroom will span 900 m². This cleanroom will allow UZ Gent to produce sterile and non-sterile preparations as well as label and store study medication in accordance with the new standards from 2023.
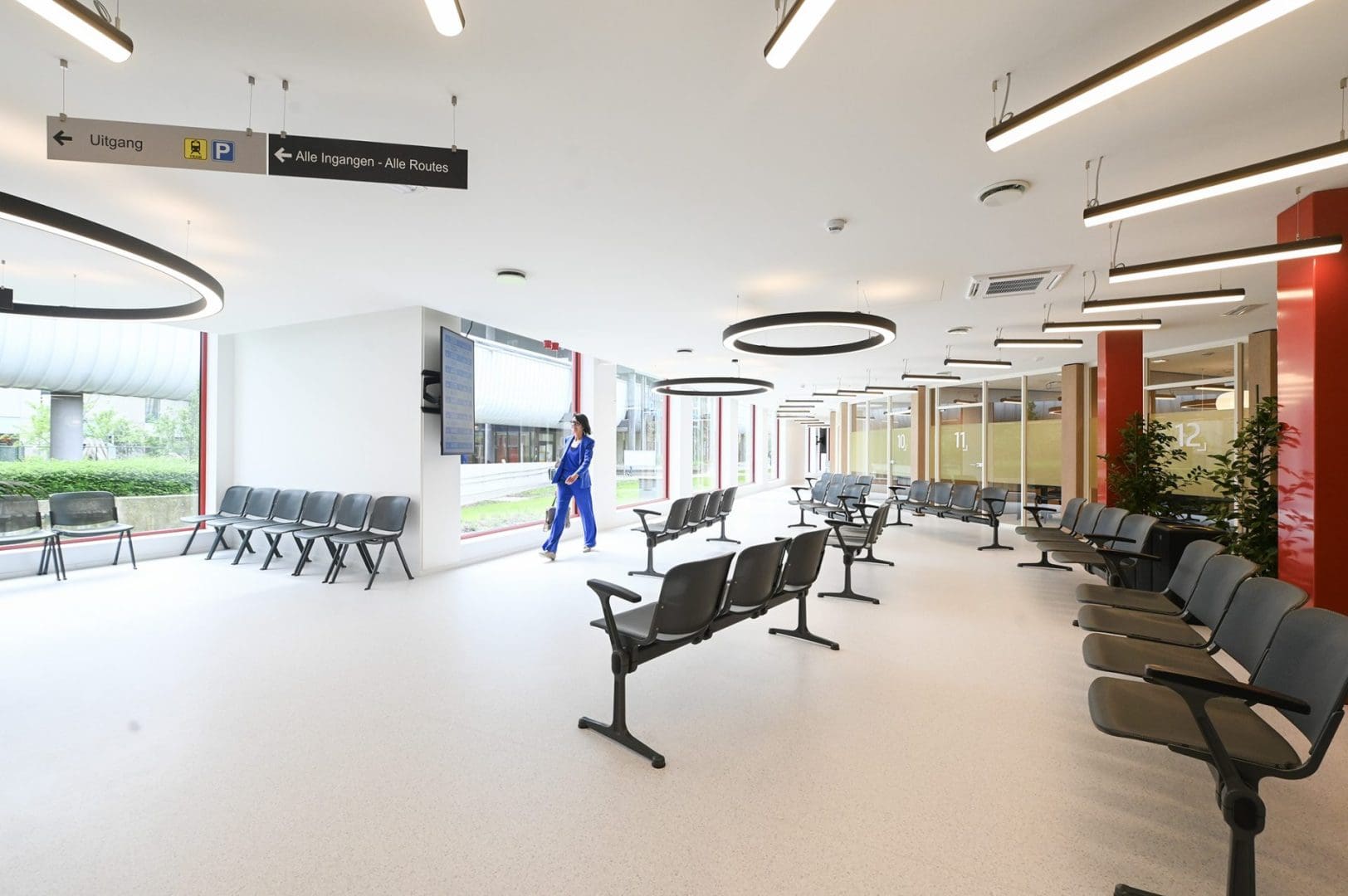
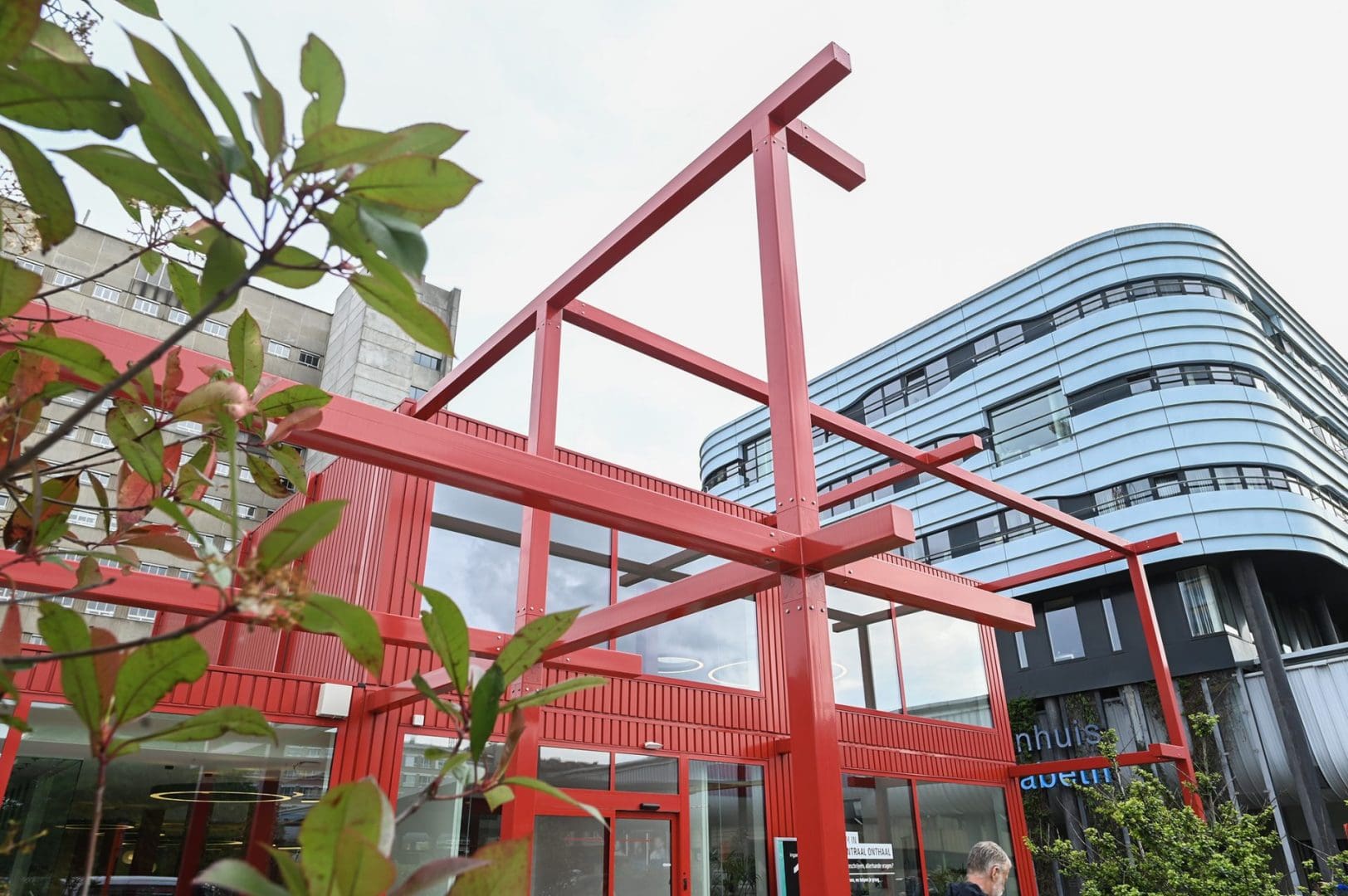
Flexible and customised design
Construction of the modular system occurred in phases:
- Earthworks and preparations: The site was prepared for construction without felling any valuable trees.
- Transport and assembly: Due to the exceptional size of the units, the building volume was assembled on site.
- Airtight building envelope: The building envelope was made leak-proof and airtight for optimal cleanroom operations.
- Box-in-box construction: To achieve perfect air quality and air pressure regulation, smart ventilation and air conditioning techniques were applied.
“As healthcare evolves, we will continue to forge ahead with cutting-edge construction. With our innovative modular solutions, we at VDL De Meeuw are ensuring that UZ Gent is ready for the future, with flexible and sustainable facilities that meet the highest standards’’
Advanced cleanroom equipment
The cleanroom is on the ground floor, along with three warehouses, a weighing room and a goods and passenger lift. The first floor houses office spaces and meeting rooms. More specific facilities such as a free-standing moving platform, provide additional functionality.
UZ Gent renovations
In addition to the cleanroom, VDL De Meeuw also constructed three temporary buildings on the UZ Gent campus, including the 2940 m² De Pinte building. This building contains consulting rooms, offices and examination rooms for various medical disciplines and is equipped with state-of-the-art technical facilities. The modular design allows for easy disassembly and reassembly, ensuring maximum reuse of materials and techniques.
Impressive entrance pavilion
Patients and visitors at UZ Gent are now welcomed via a new entrance pavilion, composed of 75 prefabricated building modules and designed by VK architects+engineers. This transparent building, with its impressive red colour and area spanning almost 1,500 m², acts as a beacon for the hospital site. The strategic layout of the entrance hall and functional areas ensure customer-friendly service and a pleasant working environment.
A technical and ecological gem
The entrance pavilion is also a technical and ecological masterpiece. The energy-efficient cooling and heating system and the type D ventilation system guarantee a clean and healthy indoor climate.
Future-proof modular buildings
VDL De Meeuw works 100% circular, which means that after their useful life on the UZ Gent campus, the modular buildings are given a second life at another location. This flexible and sustainable construction method allows hospitals to easily adapt or expand their buildings.
Flexible purchasing or rental formulas
For permanent hospital building solutions, VDL De Meeuw offers the same modular construction method, where each building can be flexibly adapted and expanded. Hospitals can choose from our purchasing or rental formulas, depending on their needs, offering maximum flexibility in this changing sector.
From the outside, there is little difference between modular buildings and traditional structures. In fact, it is actually impossible to distinguish between the appearance of modular flexible housing and traditional real estate. More and more architects are approaching VDL De Meeuw about flexible housing developments. Flexible housing and traditional real estate have to comply with the same requirements. In other words, both comply with the Dutch Environment Buildings Decree (Bbl).
The modules that come together to form the final building are produced in a controlled environment. This ensures a safe working environment with a high level of control over quality and minimal impact on the production process due to weather. This in turn prevents delays and failure costs, and increases control over the overall project. Speed and quality go hand in hand here.
After production, the modules are transported to the site. Once on site, these modules are connected to each other, to the electricity grid, to the sewerage, and so on, and the interior is finished according to the specifications agreed upon. At that point, the building is then commissioned and modified in the future according to any changing requirements.
Brochure
Flexible housing, always the space you need
Download the brochure here.
"*" indicates required fields
