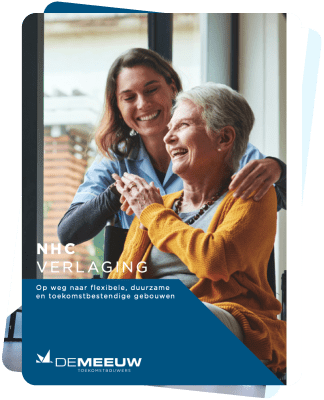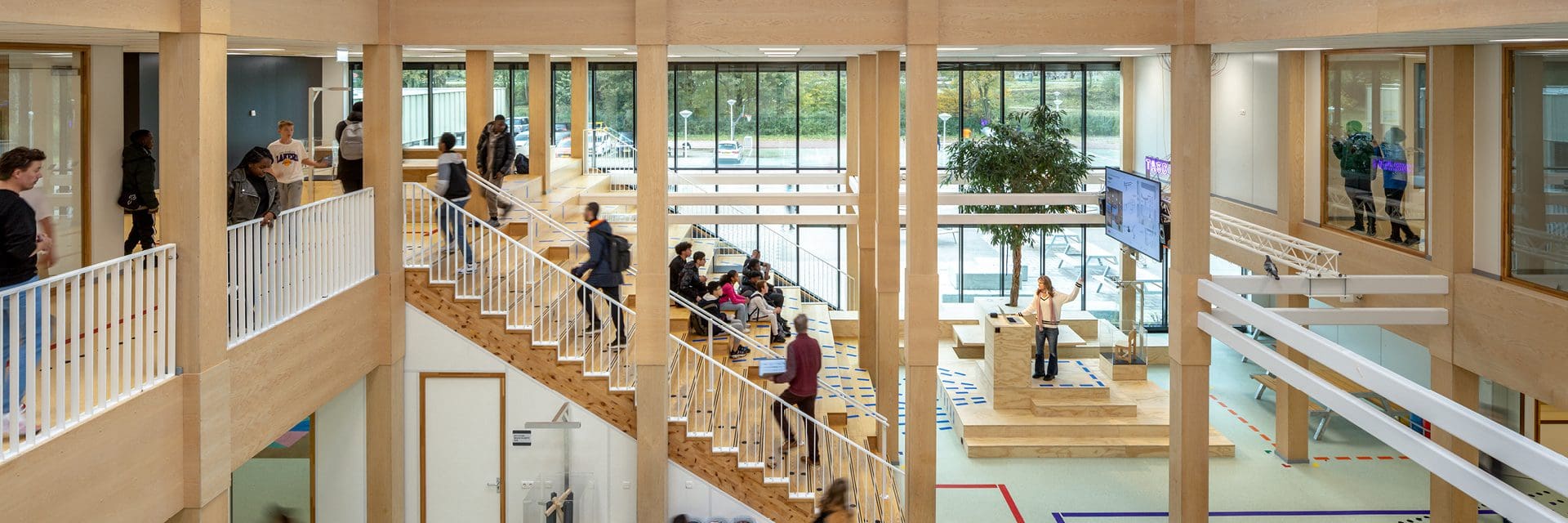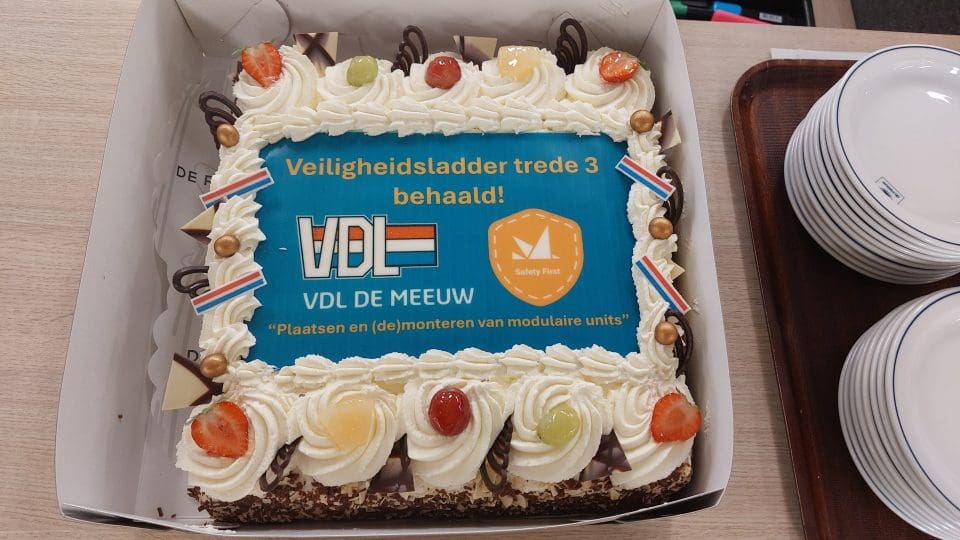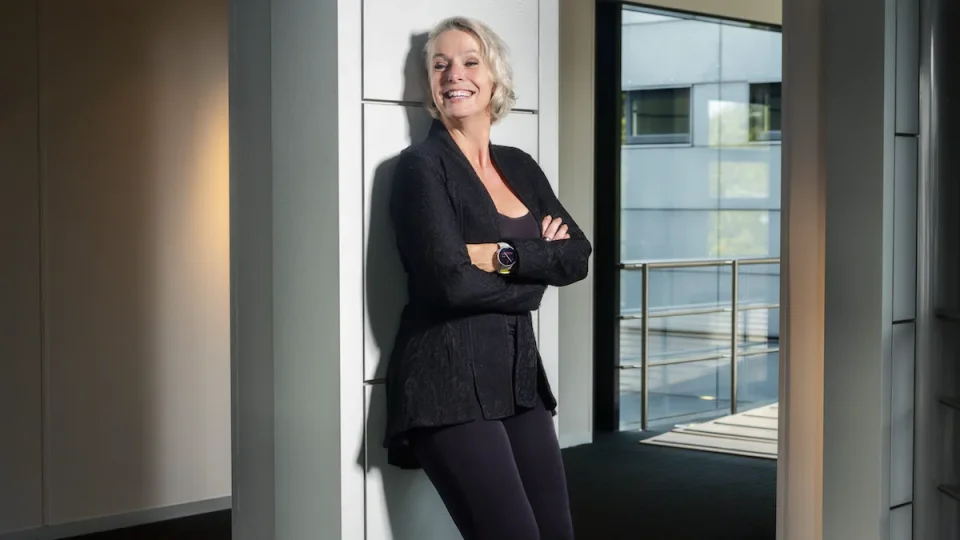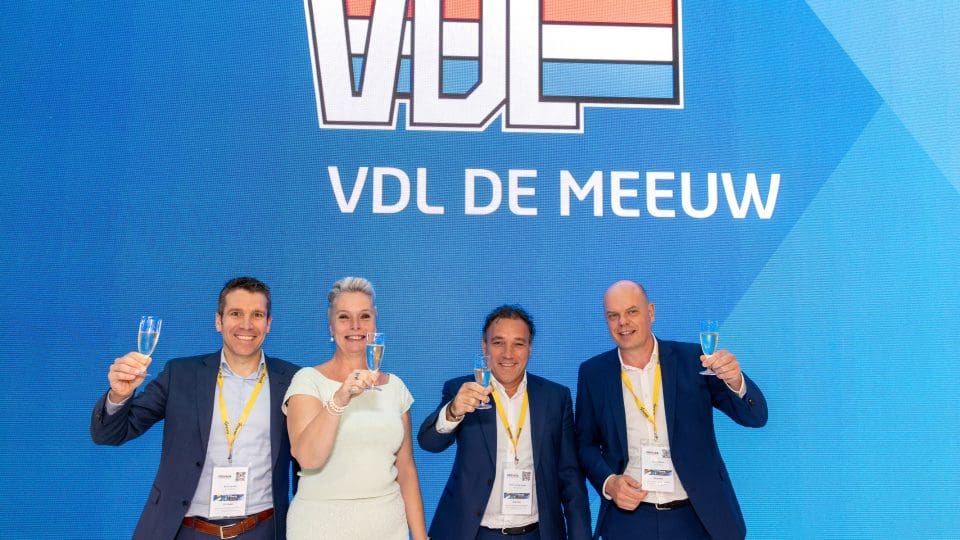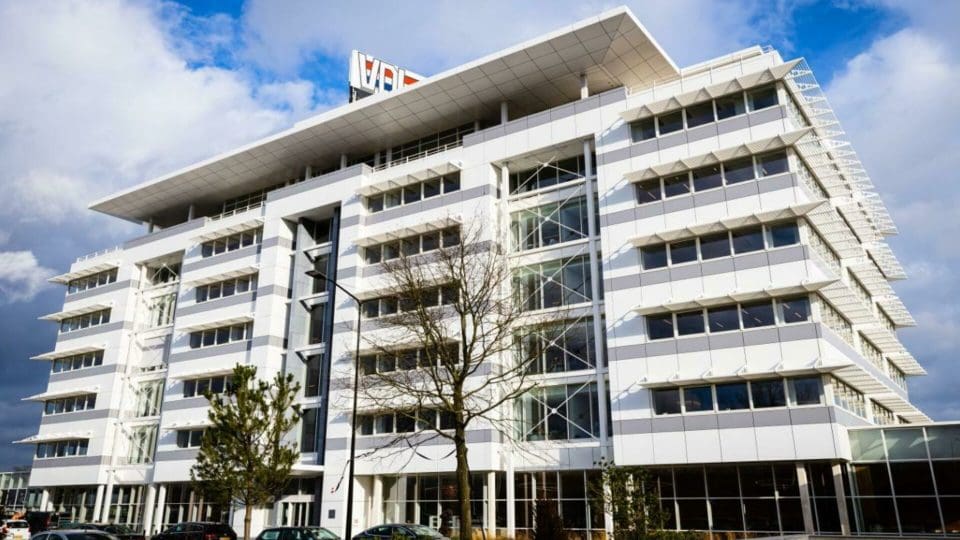Utility Our utility building system has been developed to be used in both large and small spaces
An inspiring learning environment for technology programmes in Amsterdam
In August 2019, AISC – the expat school in Amsterdam – opened the doors of a new modular building. It is an innovative place where the youth of today are becoming the inventors and innovators of tomorrow.
TASC
In August 2019, the expat school in Amsterdam opened the doors of a new modular building for the first 250 international students of the Amsterdam International Community School (AICS).
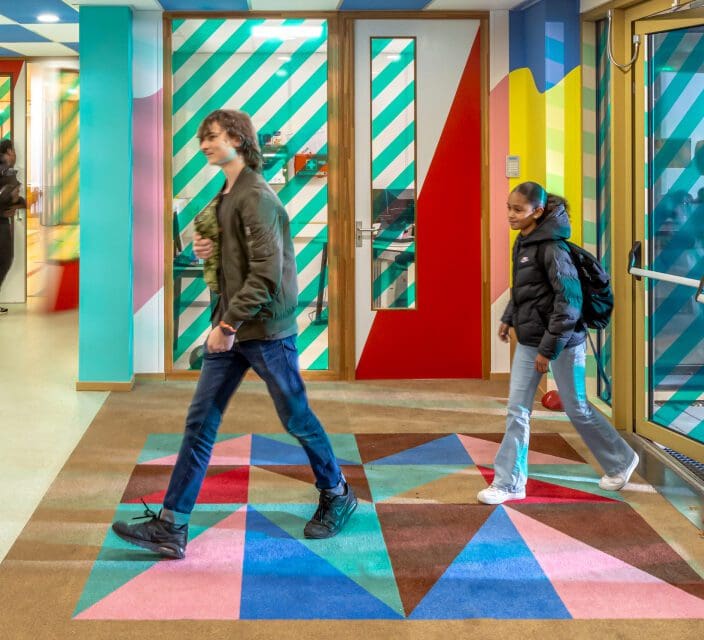
A new and innovative educational concept
What started as a dream and initiative of four school boards in Amsterdam resulted in the VMBO level technical school TASC. This new school building, where four schools with a technical profile have been merged, houses an innovative educational concept. Here, students aged 12 to 16 are being prepared for careers in engineering and technology: from hi-tech to health, and from energy to media & entertainment. Through play and exploration, they discover that technology is an essential component to (virtually) everything around us.
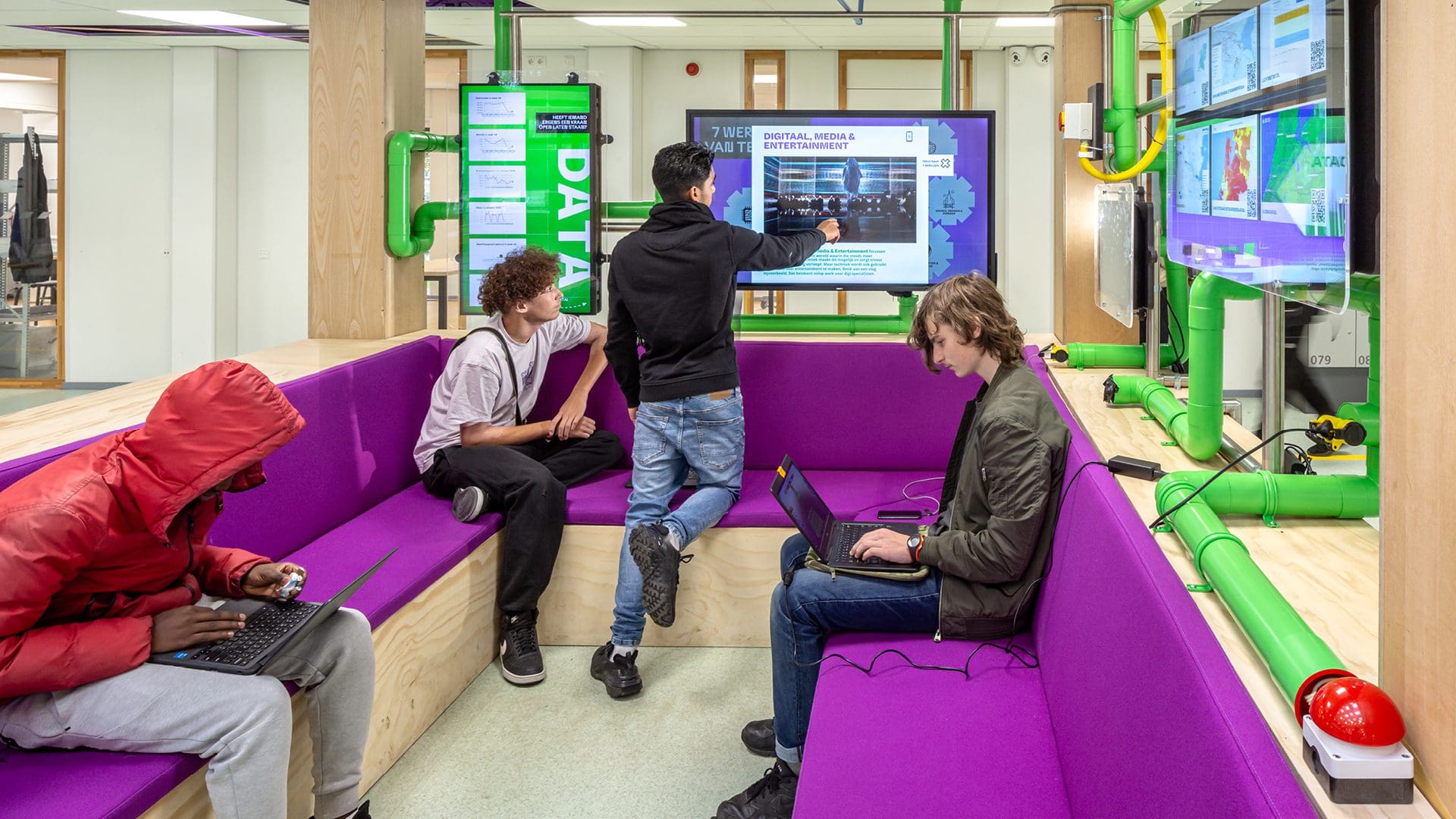
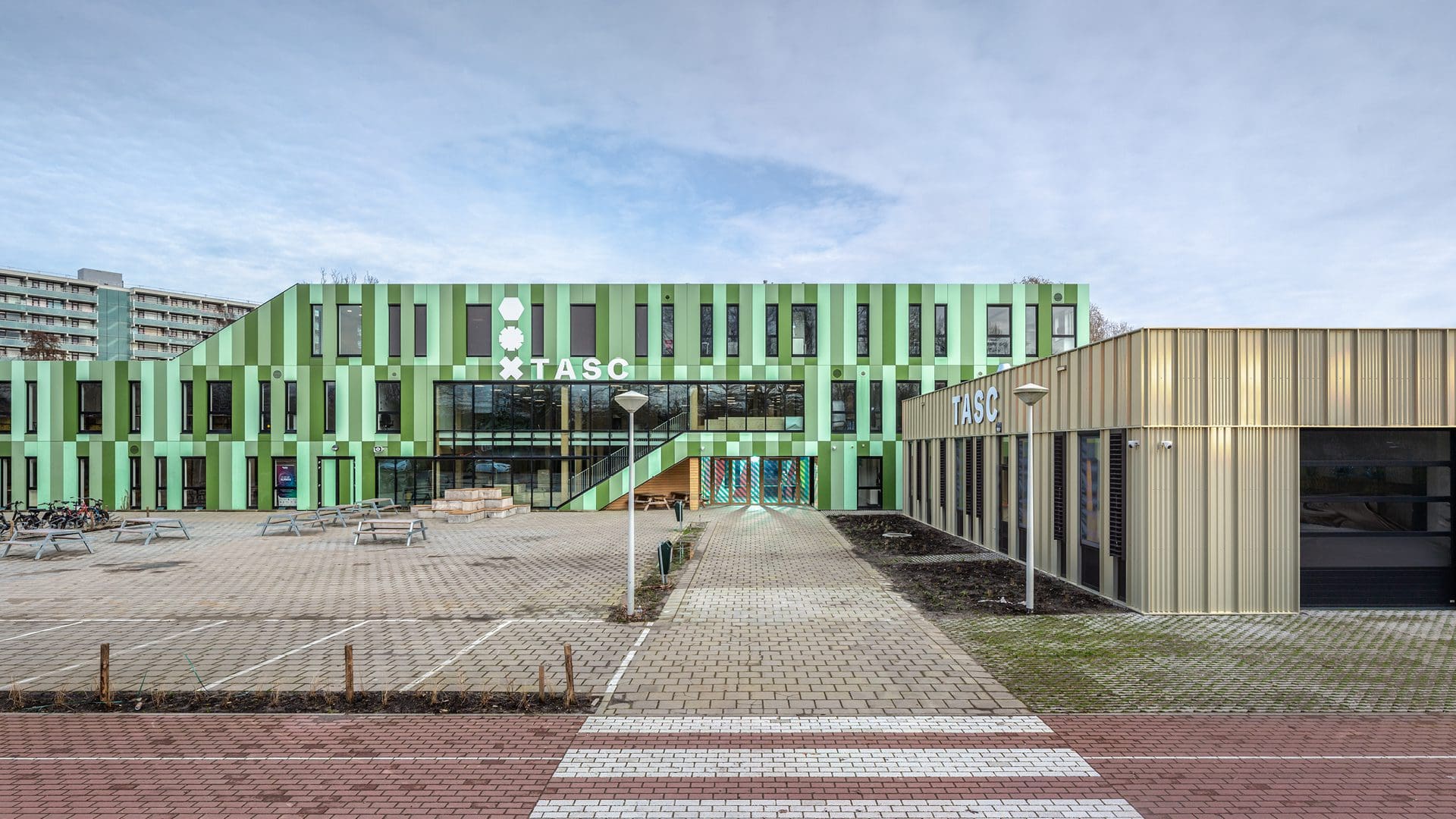
The learning process is key
A new school also deserves a new interior. That interior was designed by Martin Saemmer of MAF.studio. Together with a fantastic team of ambitious teachers, he set about creating a place that would be an experience for the students, and a school that would immerse them in the curriculum and inspire them to be curious and creative.
Technology is all around us. Even in the school building. The look and feel of the learning environment that MAF.studio has created is an inspiring showcase, demonstrating that technology is all around us. As the students are trained to be makers, MAF.studio involved several creative makers in the development of the interventions that will help motivate the students to get actively involved: doing, making and discovering.
“Now that the school is finished, there is nothing else to say but that it has turned out incredibly. It is impossible to differentiate between it and a permanent structure and it provides a wonderful learning environment for our lessons.’’
Project Leader – Esprit Scholen, Kees van Ruitenbeek
Technology and inspiration at every turn
A new building and a new interior – both designed by Martin Saemmer of MAF.studio. Together with the team of teachers, he worked to create a place that makes the curriculum come alive and, most importantly, that offers plenty of inspiration. The result? A creative learning environment that demonstrates and creates the experience that technology is at every turn. Students are welcomed by the colourful, handmade mural and integrated floor mat by artist Marije Vermeulen. A specially equipped ‘control room’ monitors the building’s data. How much water is the school using? Will it rain in the next hour? How many people are inside? Finally, Designer and Inventor Allard Roeterink’s school robot hoover has also found a home here. It has its own special spot with charging station, devised by the students themselves.
The floor as a communication tool
In the technical world, floor plans serve as a communication tool. So too, at the TASC. Squares indicate entrances to classrooms, dotted lines mark the way to the canteen. And while coloured lines lead to lockers in the same colour, black dotted lines represent the main pathways. In short, a well thought-out graphic interplay of lines that allows students to navigate through the school in a playful way.
From the outside, there is little difference between modular buildings and traditional structures. In fact, it is actually impossible to distinguish between the appearance of modular flexible housing and traditional real estate. More and more architects are approaching VDL De Meeuw about flexible housing developments. Flexible housing and traditional real estate have to comply with the same requirements. In other words, both comply with the Dutch Environment Buildings Decree (Bbl).
The modules that come together to form the final building are produced in a controlled environment. This ensures a safe working environment with a high level of control over quality and minimal impact on the production process due to weather. This in turn prevents delays and failure costs, and increases control over the overall project. Speed and quality go hand in hand here.
After production, the modules are transported to the site. Once on site, these modules are connected to each other, to the electricity grid, to the sewerage, and so on, and the interior is finished according to the specifications agreed upon. At that point, the building is then commissioned and modified in the future according to any changing requirements.
Brochure
Flexible housing, always the space you need
Download the brochure here.
"*" indicates required fields
