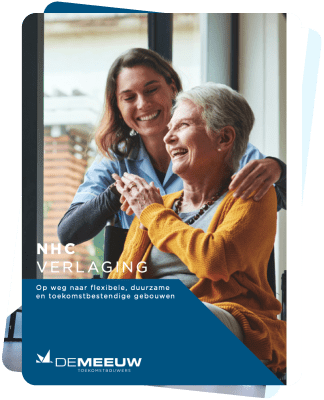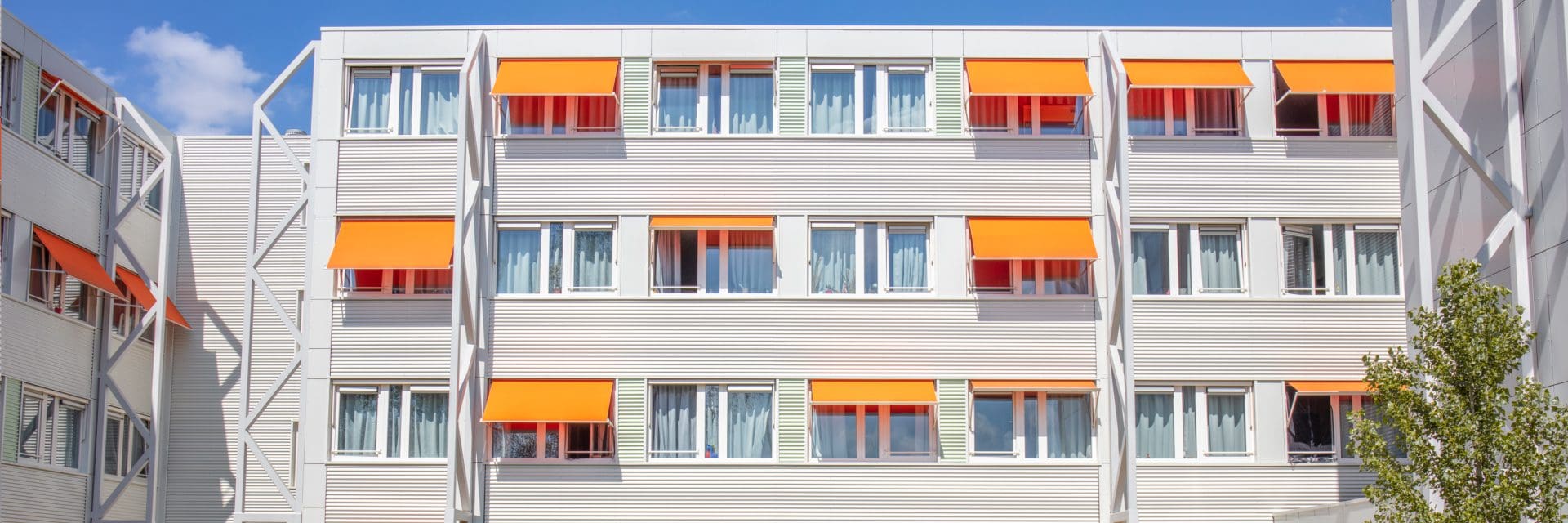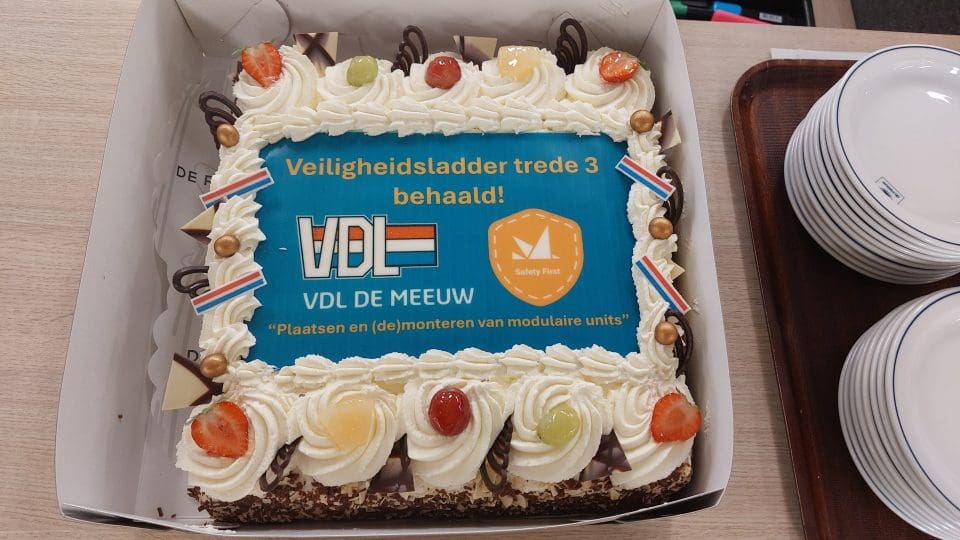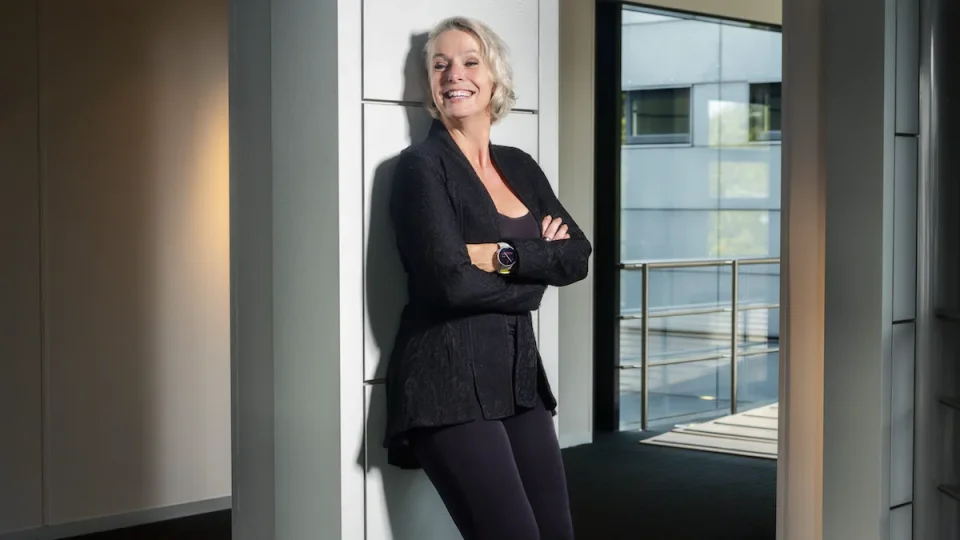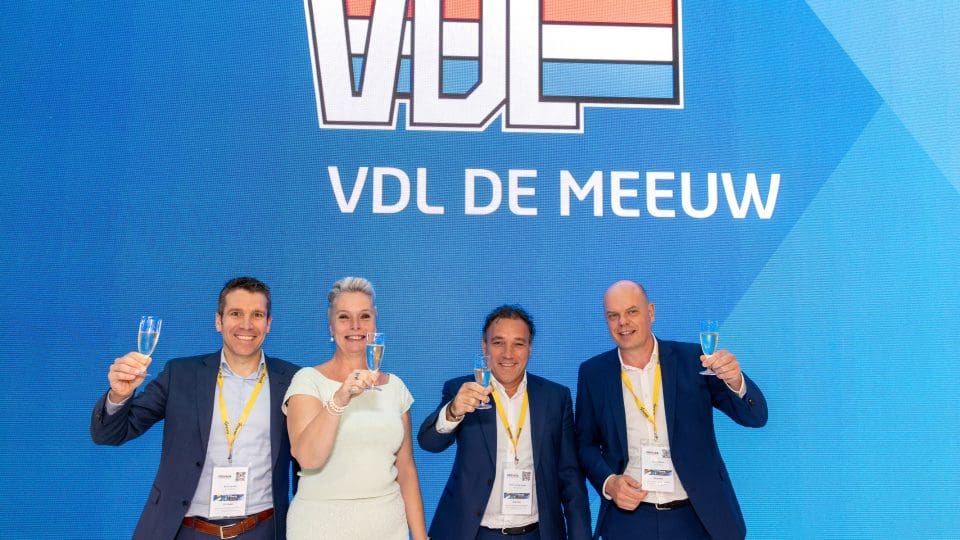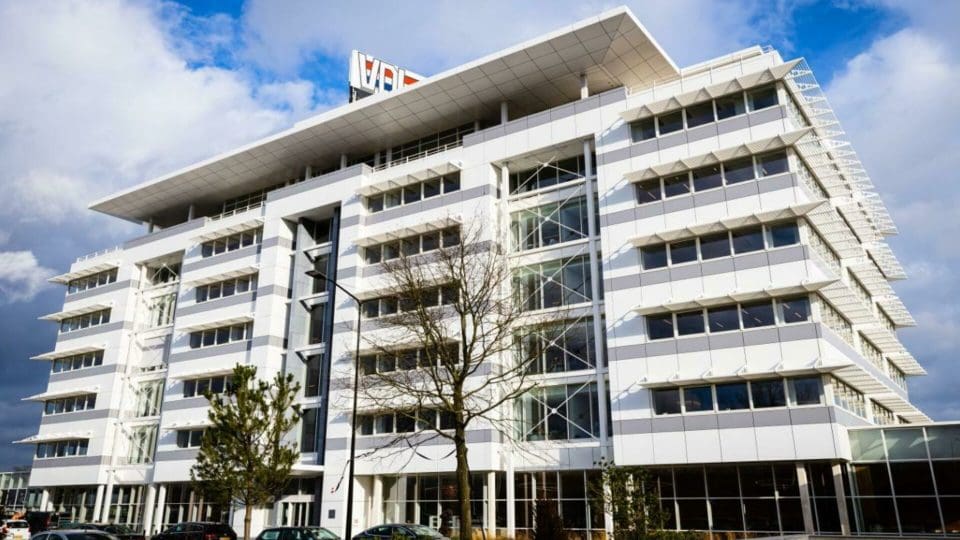Housing With our space concepts, you can create a comfortable facility that serves as a fully-fledged building.
Temporary housing for Stadgenoot, Amsterdam
Stek Oost is an environment where young people and refugee status holders are building a new future together. And the envisioned location for this was a home base that is nearly circular, but most importantly, safe and comfortable. With this objective in mind, housing corporation Stadgenoot and VDL De Meeuw Nezzt embarked on this project. The site for this project was the former training grounds of football club Zeeburgia in Amsterdam’s Watergraafsmeer district.
Stek Oost
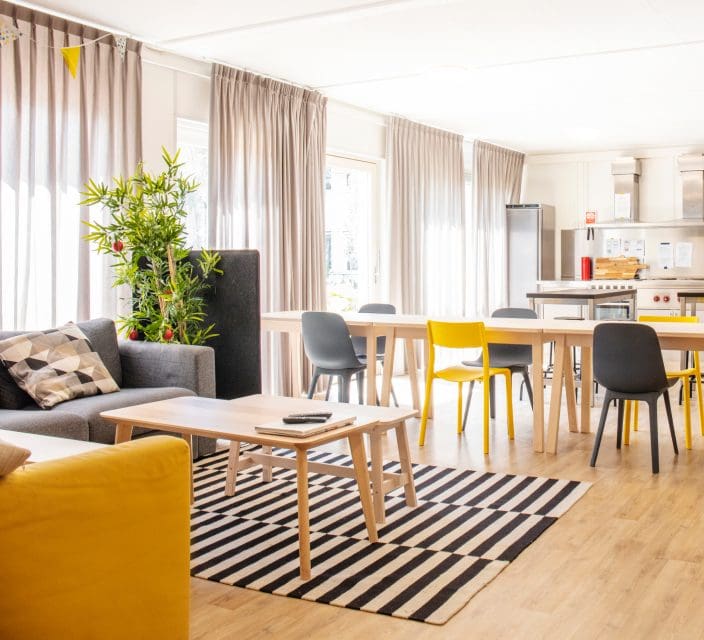
Circularity
Sustainability and circularity were at the heart of the Stek Oost project. First and foremost, because the building consists of modules that were previously part of ‘De Orangerie’, an Eindhoven-based building originally designed as a care facility in 2006.
This was made possible partly thanks to VDL De Meeuw’s circularity philosophy. De Orangerie had served as a centre for asylum seekers in recent years and had been completely dismantled at the beginning of this year with the aim of reusing as many parts as possible. 250 studios were cleaned, refurbished and fitted with a new bathroom and kitchen to be repurposed for Stek Oost. In addition to the flooring, the exterior panels and roofs of De Orangerie have also been incorporated into Stek Oost.
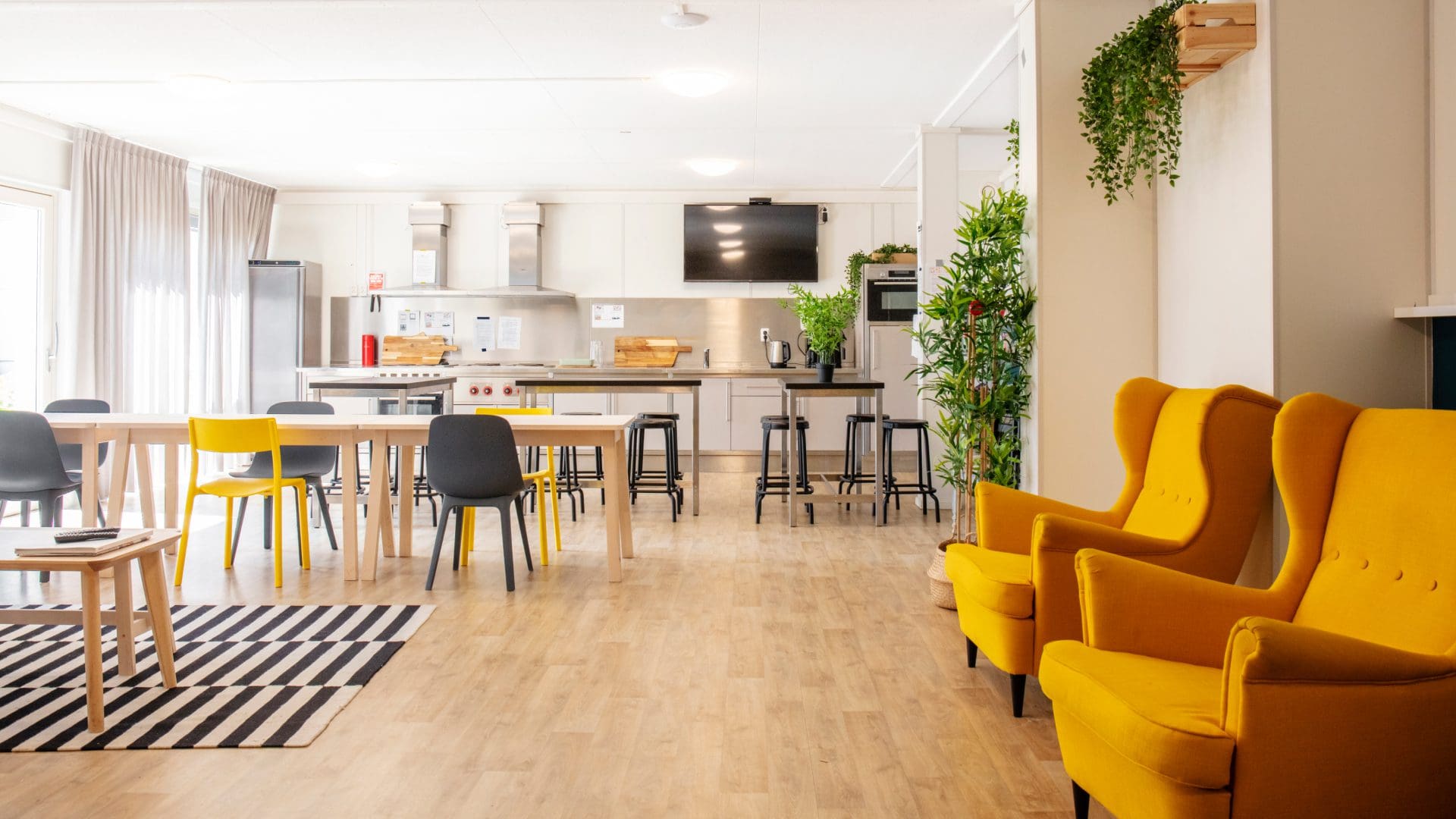
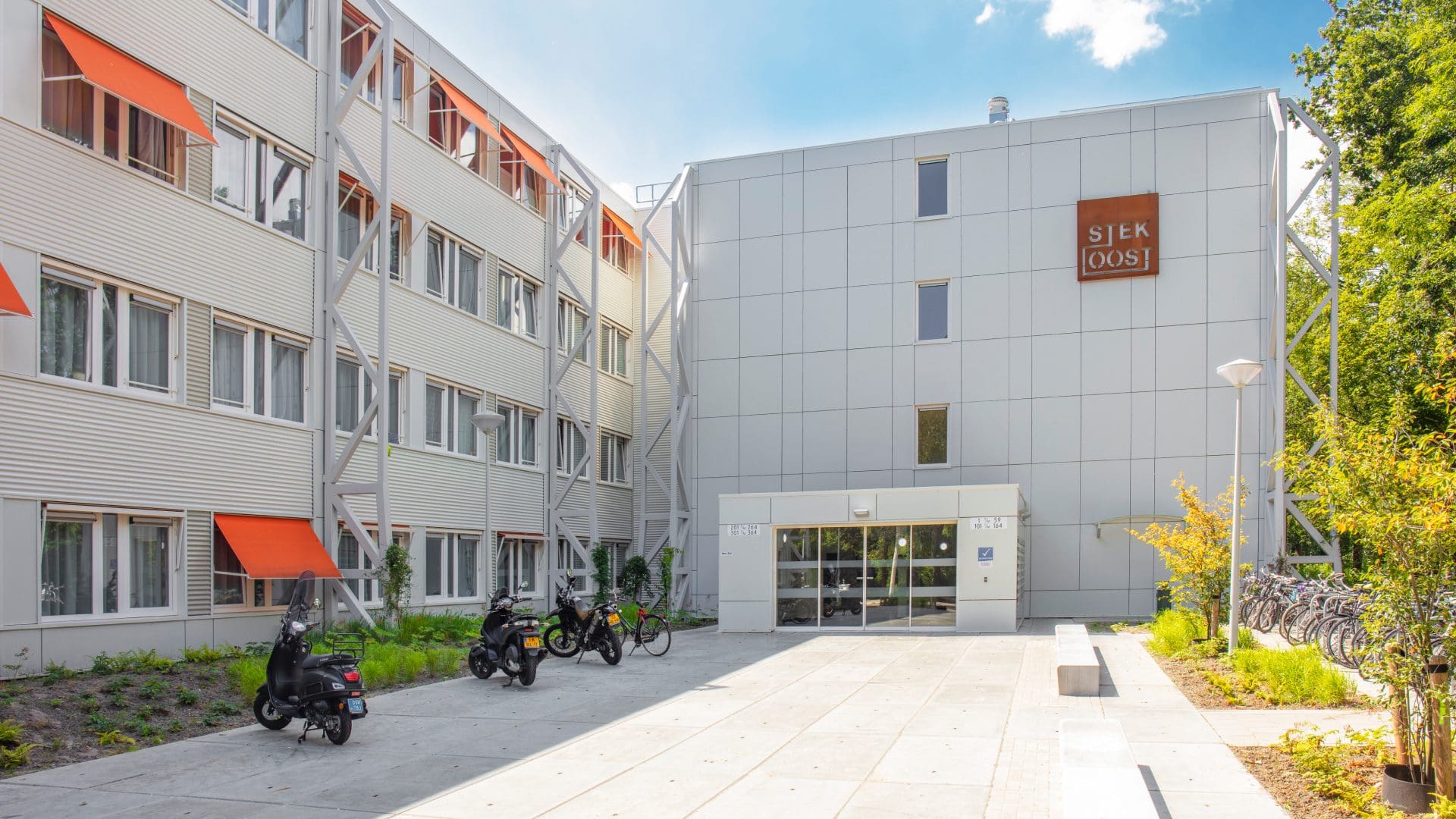
Sustainability
The building’s sustainability is also reflected in its all-electric energy supply. Bas de Haan, former Managing Director VDL De Meeuw Nezzt: “This project has allowed us to almost completely achieve our ambition of building 100% circular, which is a huge boost for us. Together with Stadgenoot, we are showing through this project that circular and sustainable building is truly realistic and can also be achieved in a very short time frame of a just few months.”
Community
Stek Oost invests heavily in the community spirit within the organisation. They do this partly by providing communal spaces such as a living room, study room, courtyard and square. Each resident also commits 1 hour a week to the community. In doing so, the residents are guided by ‘facilitators’ who come from the Academie voor de Stad, an organisation that aims to get students to actively contribute to the development of the city of Amsterdam.
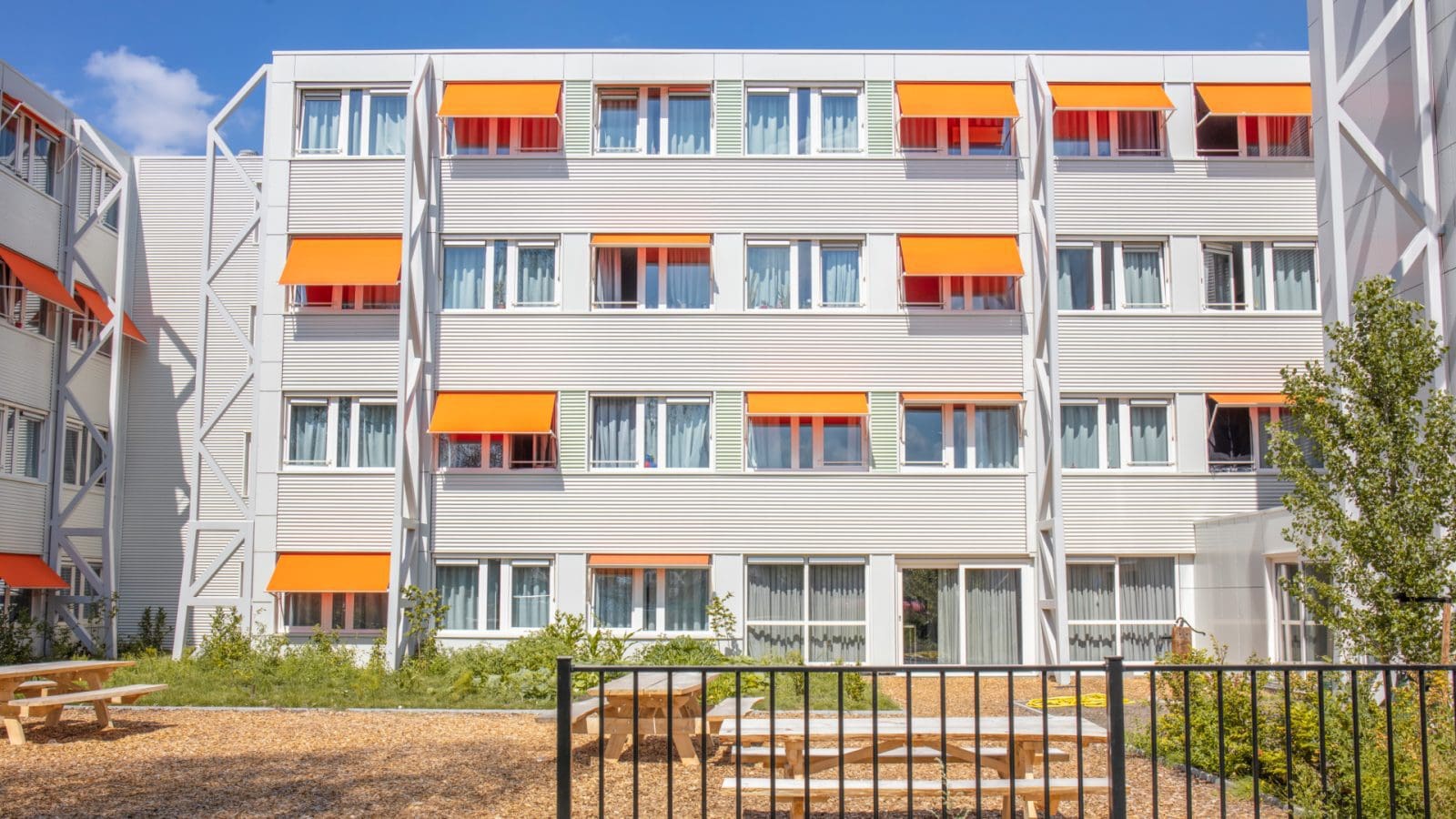
From the outside, there is little difference between modular buildings and traditional structures. In fact, it is actually impossible to distinguish between the appearance of modular flexible housing and traditional real estate. More and more architects are approaching VDL De Meeuw about flexible housing developments. Flexible housing and traditional real estate have to comply with the same requirements. In other words, both comply with the Dutch Environment Buildings Decree (Bbl).
The modules that come together to form the final building are produced in a controlled environment. This ensures a safe working environment with a high level of control over quality and minimal impact on the production process due to weather. This in turn prevents delays and failure costs, and increases control over the overall project. Speed and quality go hand in hand here.
After production, the modules are transported to the site. Once on site, these modules are connected to each other, to the electricity grid, to the sewerage, and so on, and the interior is finished according to the specifications agreed upon. At that point, the building is then commissioned and modified in the future according to any changing requirements.
Brochure
Flexible housing, always the space you need
Download the brochure here.
"*" indicates required fields
