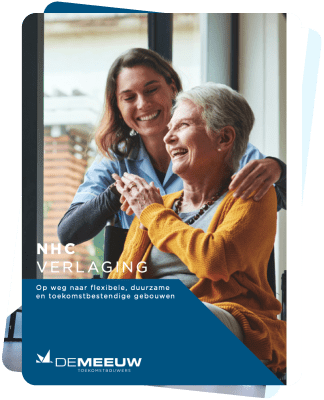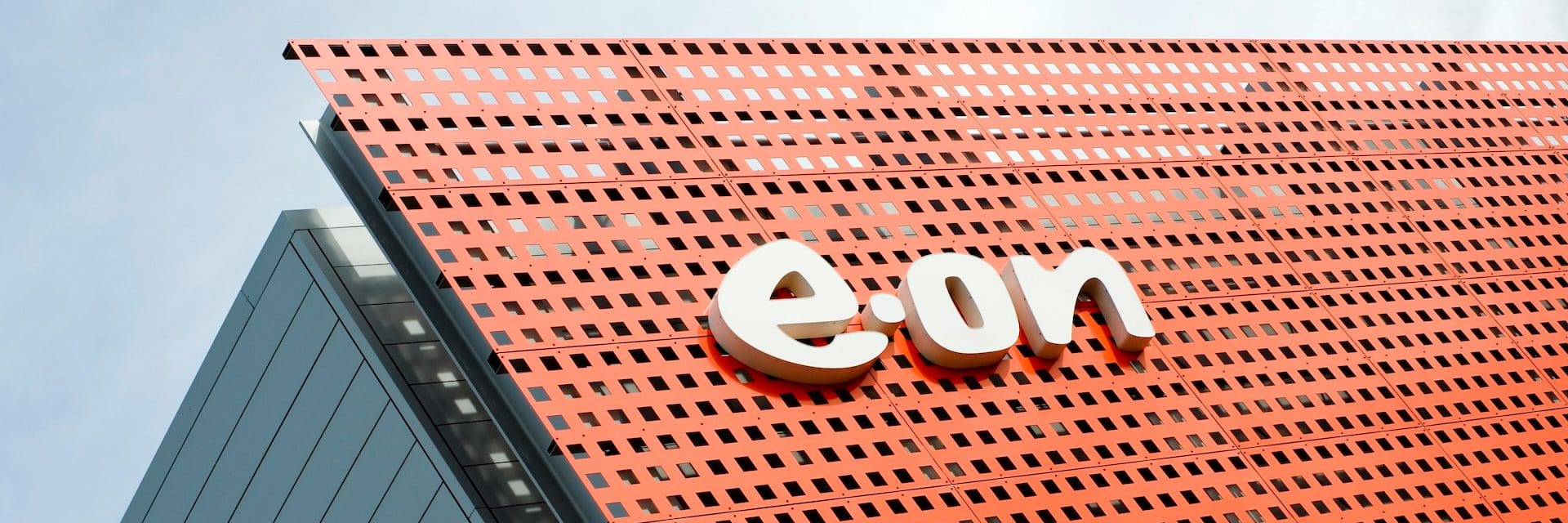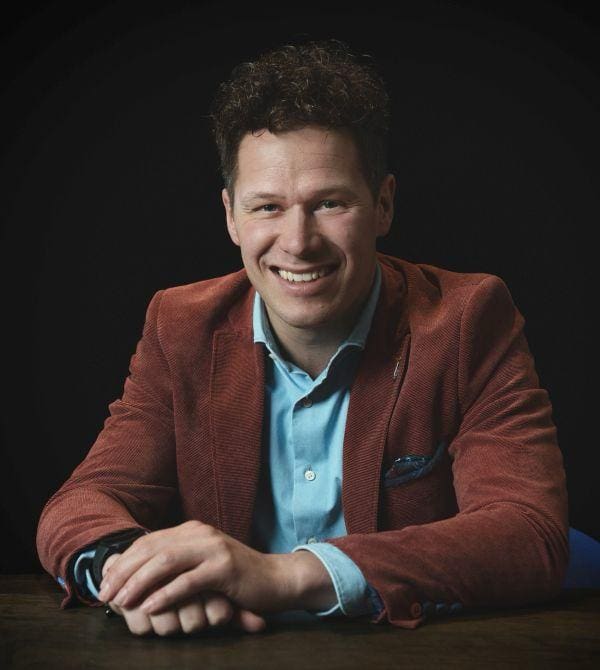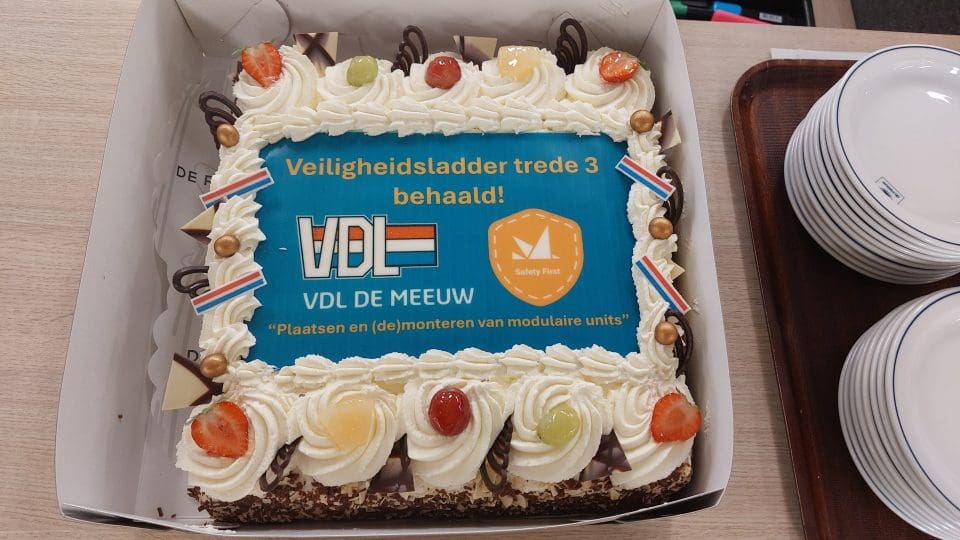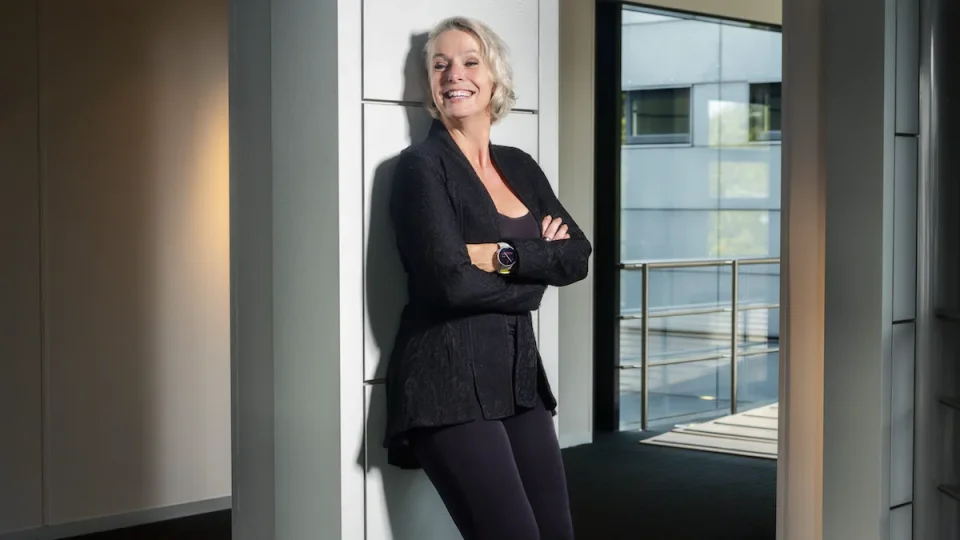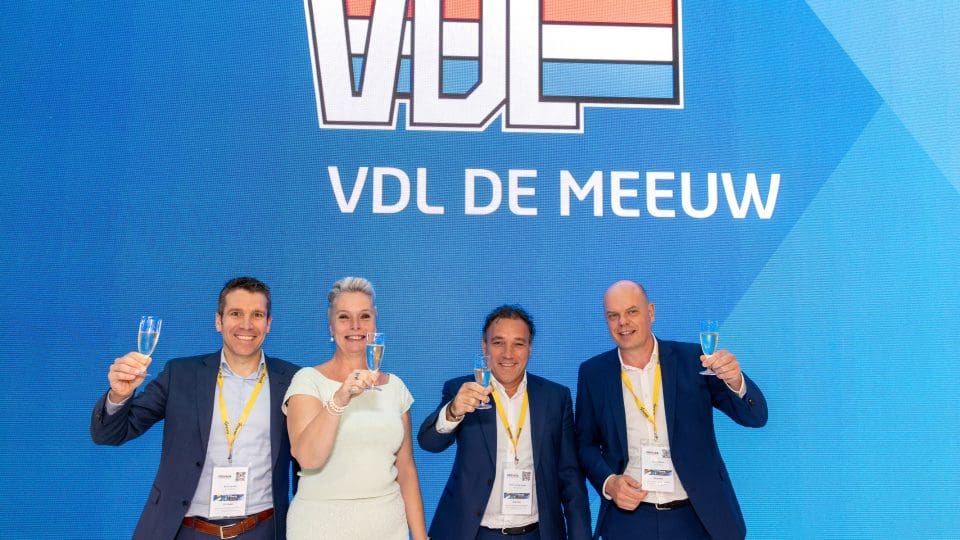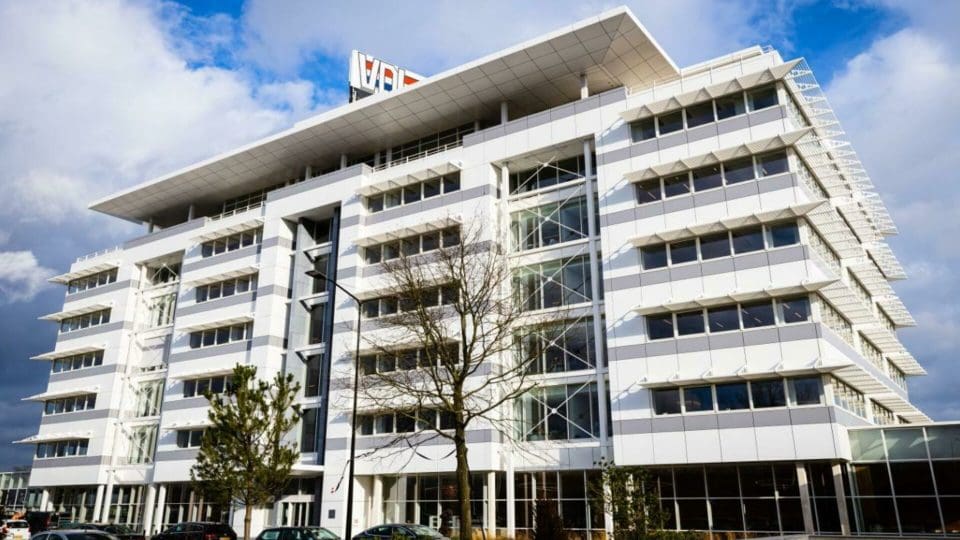Utility Our utility building system has been developed to be used in both large and small spaces
E.ON information centre
A small but extremely eye-catching information centre for E.ON on the Maasvlakte in Rotterdam. The free-standing decorative south façade is an absolute eye-catcher.
E.ON
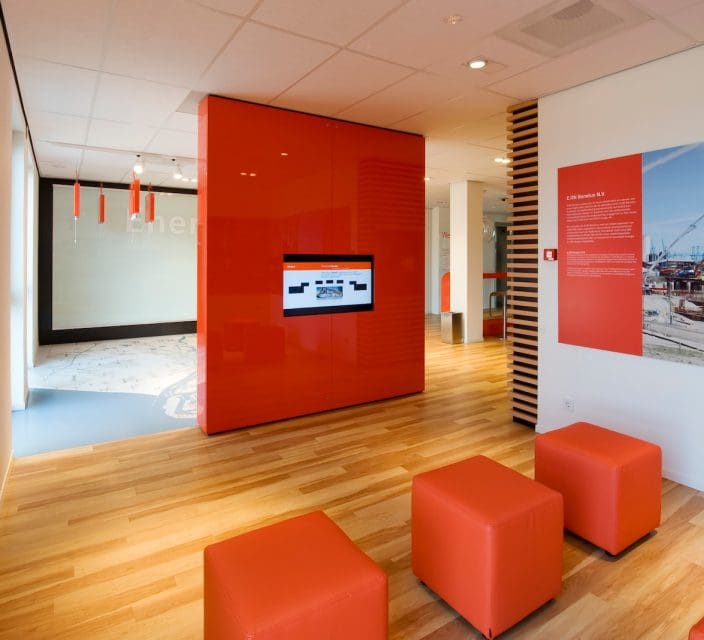
Every aspect of the design and detailing was carefully considered, both inside and out
This included working closely with Kubik as an external architect and interior designer.
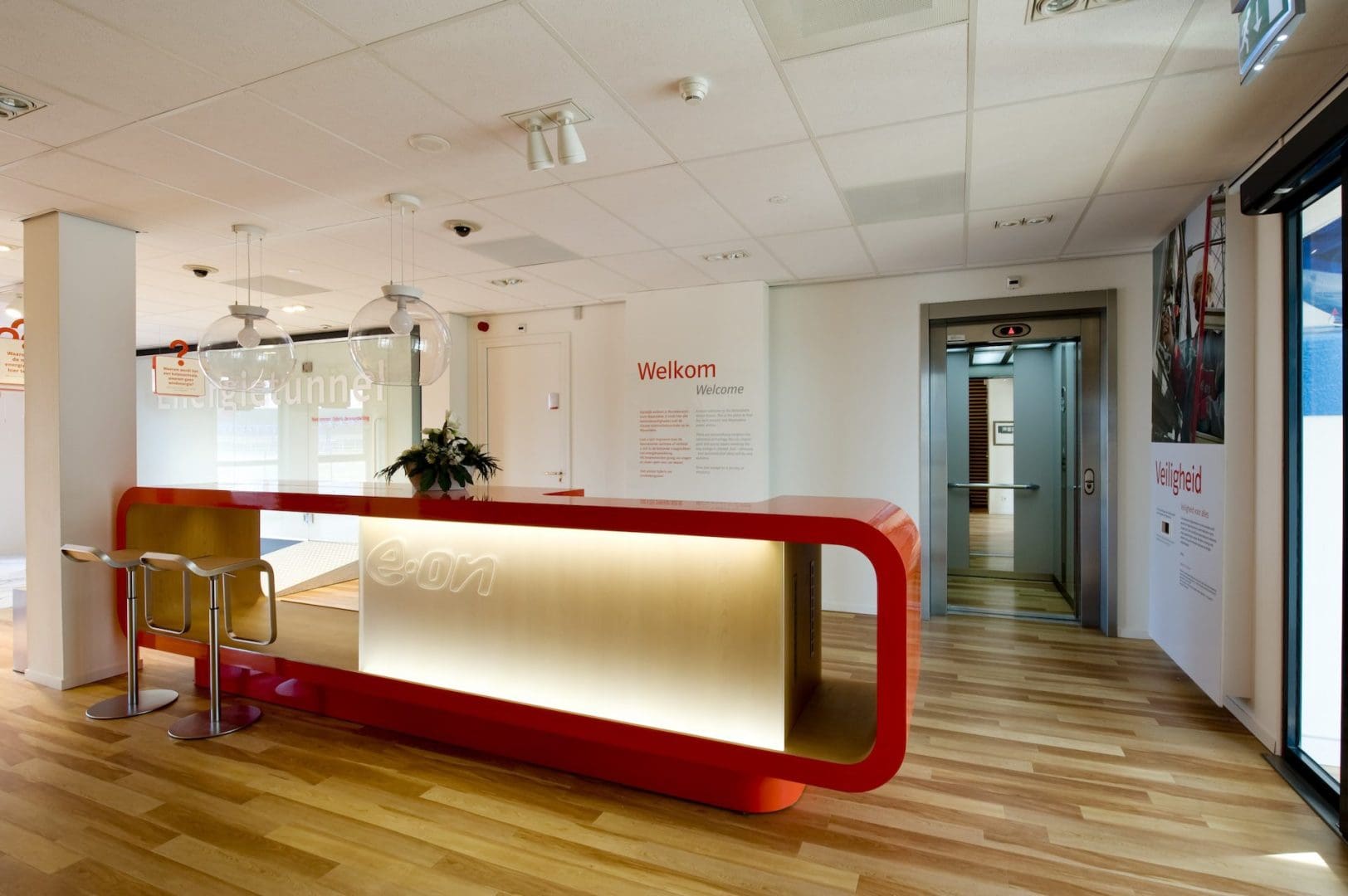
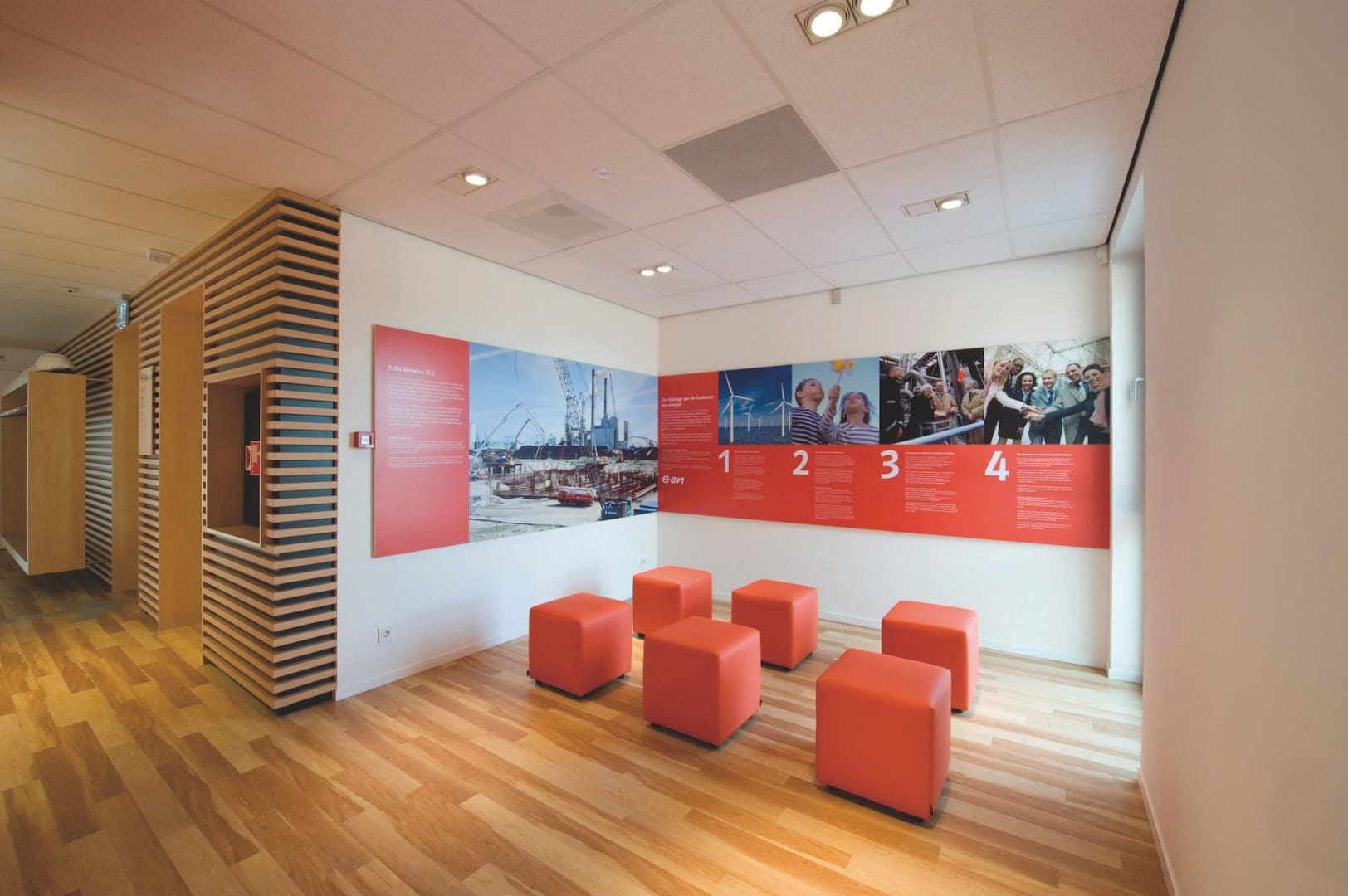
From the outside, there is little difference between modular buildings and traditional structures. In fact, it is actually impossible to distinguish between the appearance of modular flexible housing and traditional real estate. More and more architects are approaching VDL De Meeuw about flexible housing developments. Flexible housing and traditional real estate have to comply with the same requirements. In other words, both comply with the Dutch Environment Buildings Decree (Bbl).
The modules that come together to form the final building are produced in a controlled environment. This ensures a safe working environment with a high level of control over quality and minimal impact on the production process due to weather. This in turn prevents delays and failure costs, and increases control over the overall project. Speed and quality go hand in hand here.
After production, the modules are transported to the site. Once on site, these modules are connected to each other, to the electricity grid, to the sewerage, and so on, and the interior is finished according to the specifications agreed upon. At that point, the building is then commissioned and modified in the future according to any changing requirements.
Brochure
Flexible housing, always the space you need
Download the brochure here.
"*" indicates required fields
