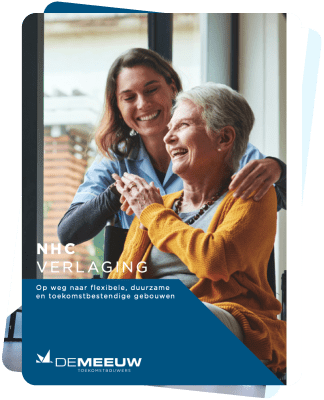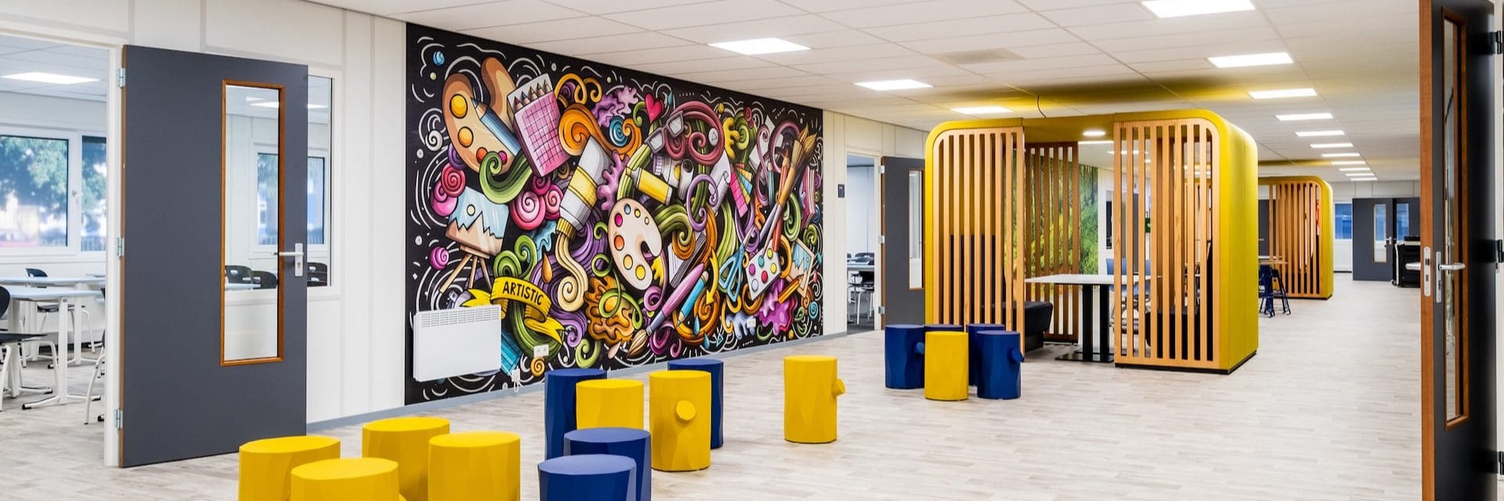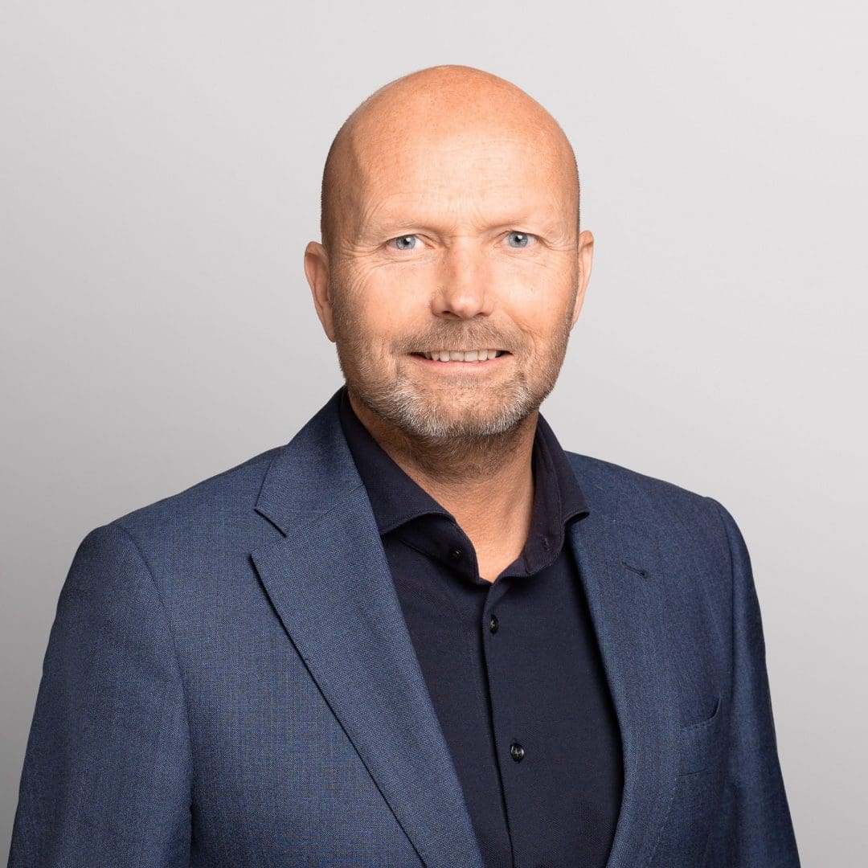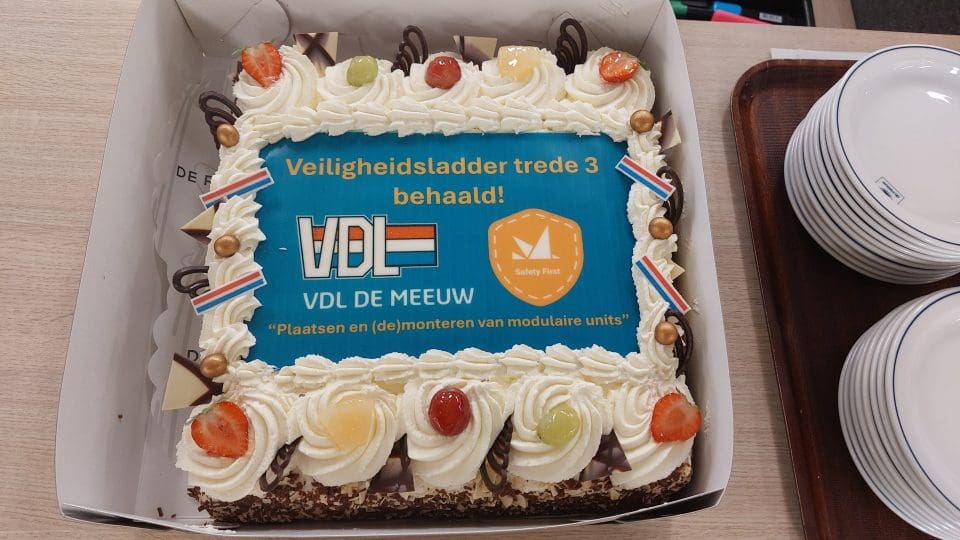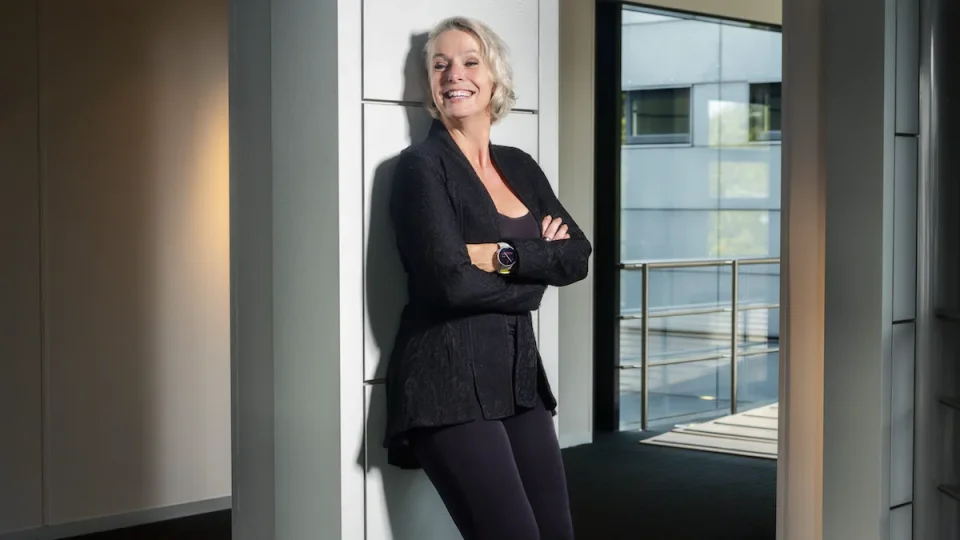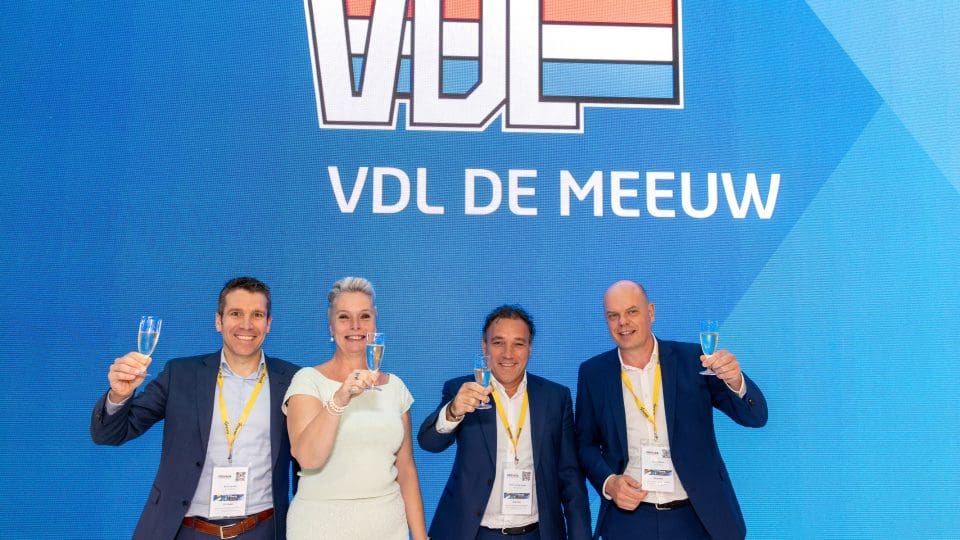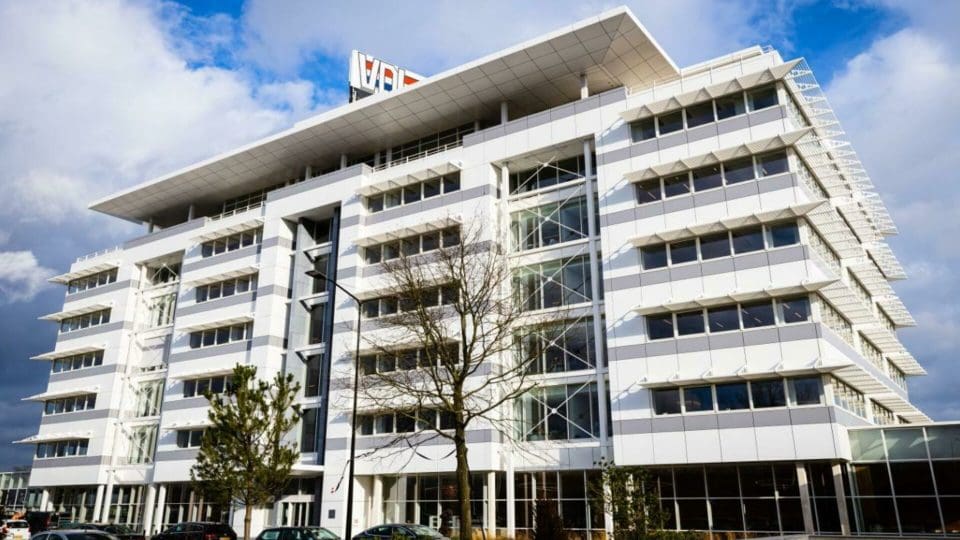Utility Our utility building system has been developed to be used in both large and small spaces
New construction in park-like setting
The merger of two sites resulted in space requirements and a quality issue that had to be resolved at short notice for an estimated period of use of 15 years.
Could VDL De Meeuw make it happen?
Thanks to a constructive approach with short lines of communication based on mutual trust, the process was a success, much to everyone’s satisfaction.
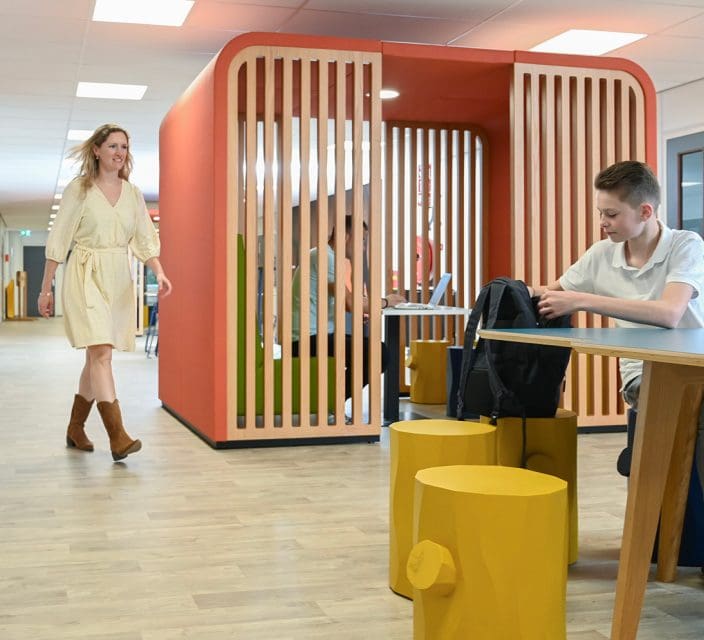
The building
The building incorporates natural materials to blend into its surroundings. The central areas are used as learning spaces. There are quiet rooms and noisy rooms in the building, all positioned in such a way as to prevent nuisance from being an issue. The building is all-electric and meets the requirements of Clean Schools – Category B ventilation.
Clean school – Category B
The building is all-electric and meets the requirements of Clean Schools – Category B ventilation.
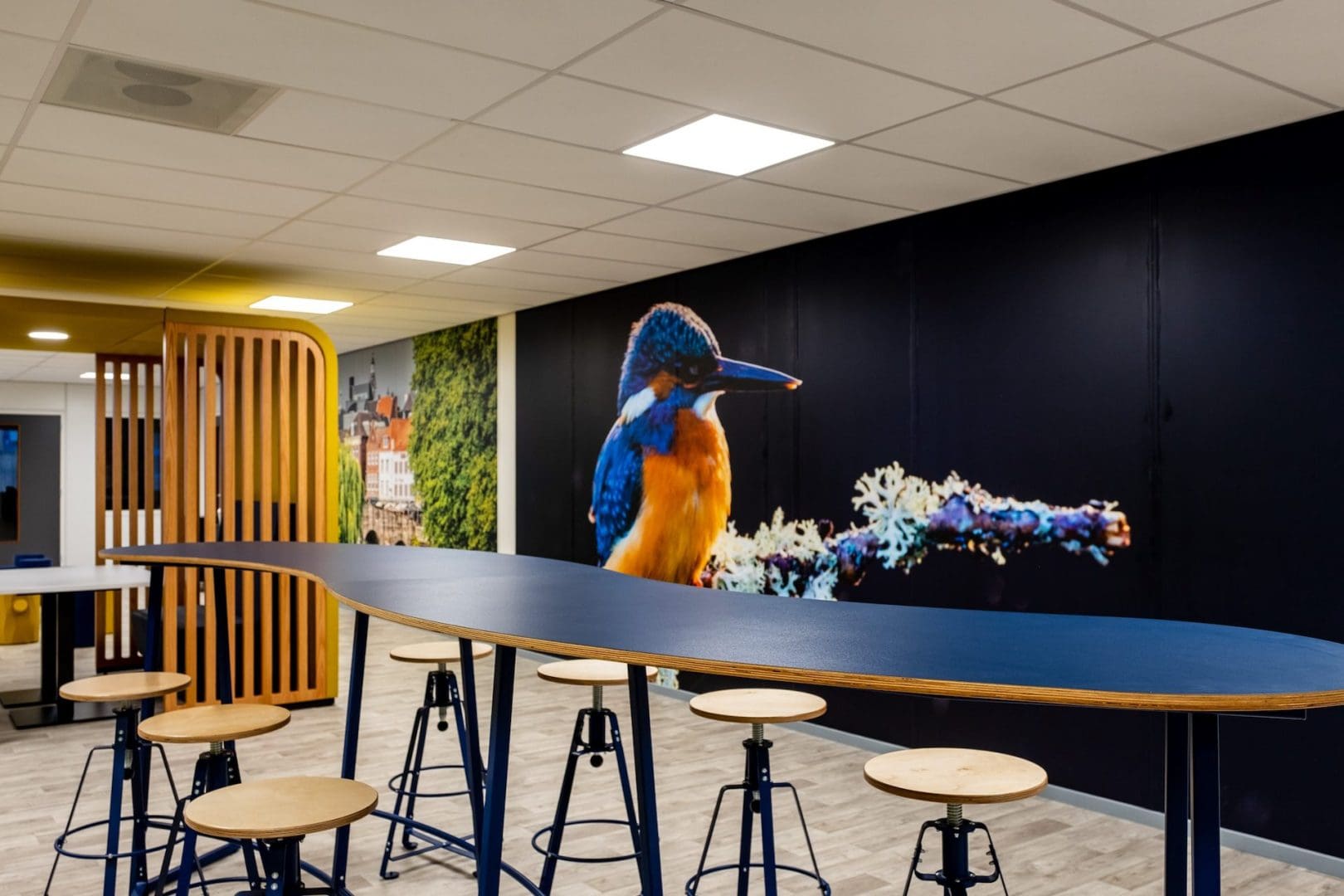
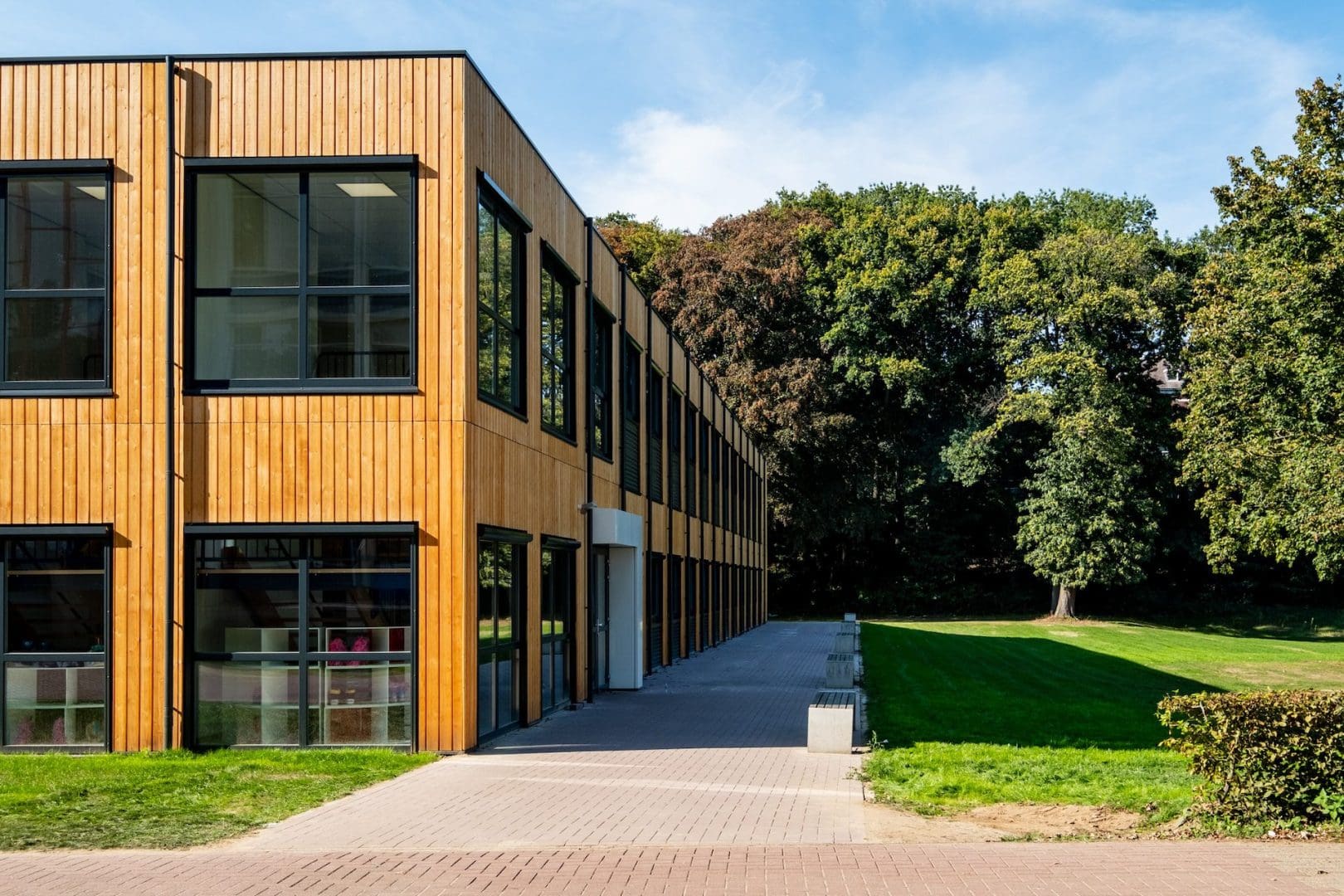
“Without a doubt, it is a wonderful children’s centre, which was handed over within an impressive time frame’’
Drs. Peter Notten, Chairman of the Board Korein Group
From the outside, there is little difference between modular buildings and traditional structures. In fact, it is actually impossible to distinguish between the appearance of modular flexible housing and traditional real estate. More and more architects are approaching VDL De Meeuw about flexible housing developments. Flexible housing and traditional real estate have to comply with the same requirements. In other words, both comply with the Dutch Environment Buildings Decree (Bbl).
The modules that come together to form the final building are produced in a controlled environment. This ensures a safe working environment with a high level of control over quality and minimal impact on the production process due to weather. This in turn prevents delays and failure costs, and increases control over the overall project. Speed and quality go hand in hand here.
After production, the modules are transported to the site. Once on site, these modules are connected to each other, to the electricity grid, to the sewerage, and so on, and the interior is finished according to the specifications agreed upon. At that point, the building is then commissioned and modified in the future according to any changing requirements.
Brochure
Flexible housing, always the space you need
Download the brochure here.
"*" indicates required fields
